- Project
- John Paul II Catholic School — library development
- Location
- Rokeby, Tasmania
- Status
- In progress
- Project partners
- Starring materials
- Curved ply walls, using 6mm Tasmanian oak ply, with windows and bookcases to the same arc.
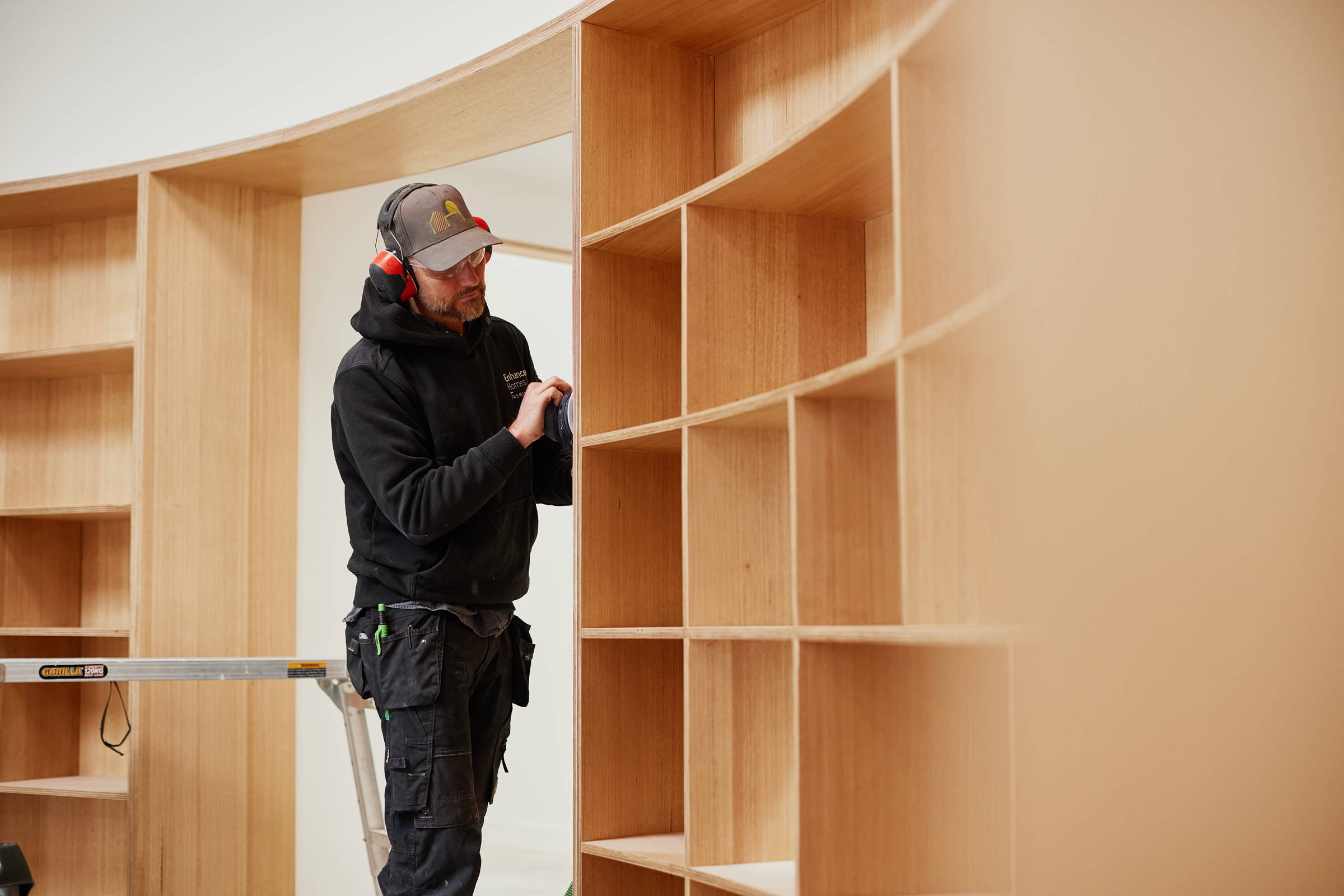
John Paul II Catholic School
Case study
Enhanced Commercial was competitive on price, and the attention to detail that they demonstrated in their tender submission was a plus. They took a high level of care in developing the proposal and demonstrated that they completely understood the project.
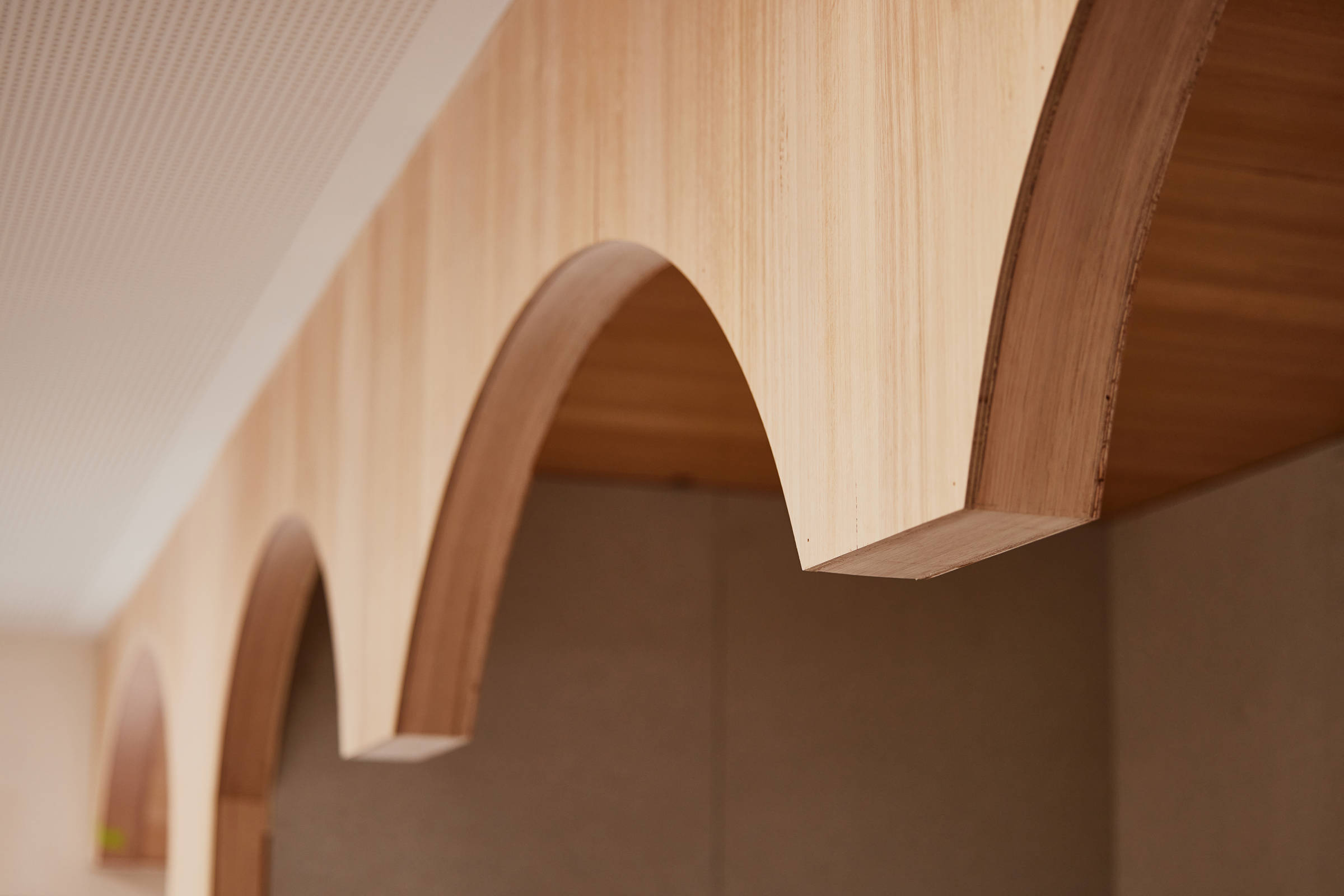
The innovative library development at John Paul II Catholic School is an exciting new project for Enhanced Commercial.
The library, designed by Hobart architectural firm MANA, involves a conversion of the school’s original central auditorium into a flexible and welcoming learning and teaching space.
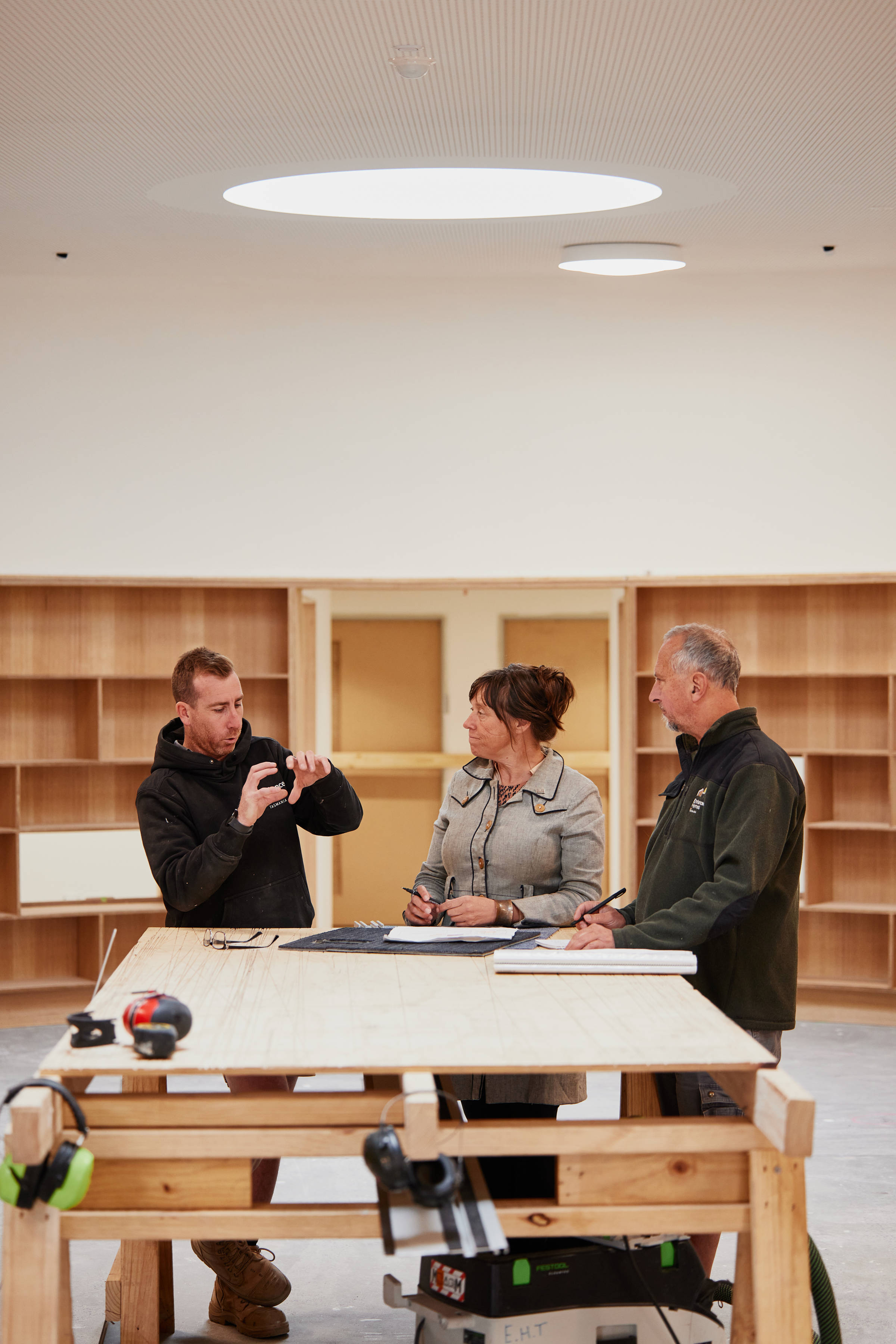
A holistic approach
Our successful tender proposal for the JPII library reflected our well-researched understanding of the client’s needs, the vision and intention of the project, and the detailed architectural design. Our experience working with commercial projects involving vulnerable populations, including aged and dementia care, gave us a clear awareness of the challenges and responsibilities of working within an active primary school. Our expertise and understanding also enabled us to factor in anticipated potential variables at the outset, ensuring clarity and transparency while also offering a competitive price point.
We have established positive, collaborative relationships with MANA and the TCEO Project Manager, establishing proactive communication that includes weekly meetings with the architect and regular collaboration with the school. Our highly experienced site foreman ensures effective process management and personal attention to detail, fostering consistent and transparent information flow throughout the project as well as adherence to agreed milestones and timelines.
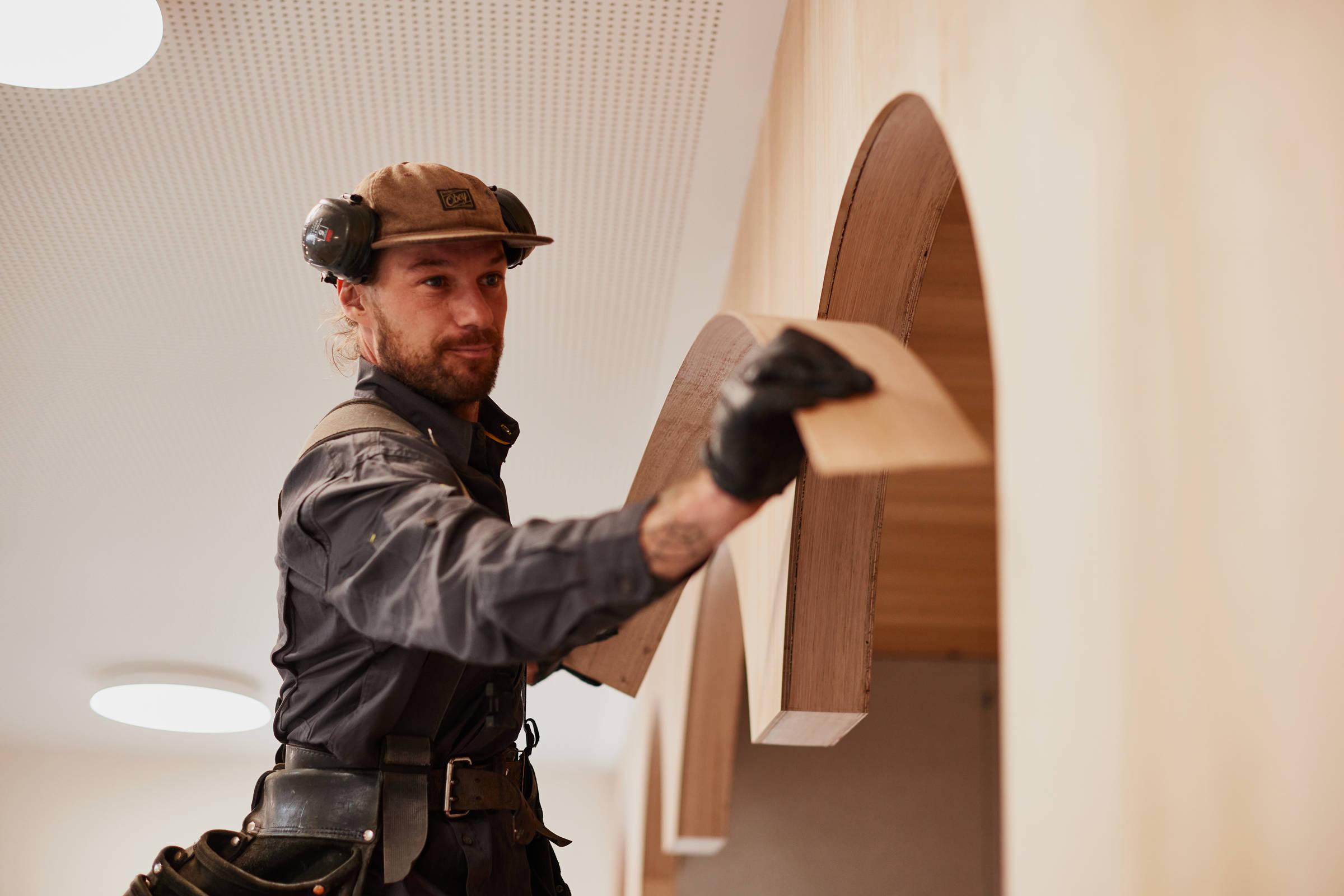
Unique challenges and sensitive solutions
Working within an active school environment presents unique challenges that require a considered approach. For this project, we work to an adaptable schedule that respects the day-to-day operation of the school, while ensuring deadlines and milestones are met. Our construction team holds current Working with Vulnerable People checks and works safely and sensitively on site. We carefully manage the worksite to reduce the impact of construction works on the adjoining classrooms, applying noise mitigation measures, including using pneumatic tools and scheduling certain works, such as concrete pours, outside school hours. Subcontractors are also kept to a minimum during active school hours.
Controlling dust is a critical safety consideration for the build. We have installed ceiling-mounted air scrubbers to capture and store all dust generated on site. This sophisticated air filtration system captures fine particle and silica dust, resulting in the highest possible level of dust extraction.
A fine finish
The complexity of the architectural design invites an attentive and sensitive approach to the build, as well as a thoughtful curation of skilled trades to produce the fine finish the project deserves. As with all our projects, we apply high level craftsmanship, a practiced capacity to understand and respond to architectural direction, and our passion for delivering a high-end outcome for this inspiring project that will honour the design vision and meet project goals and timelines.
The JPII library is scheduled for completion in April 2024.

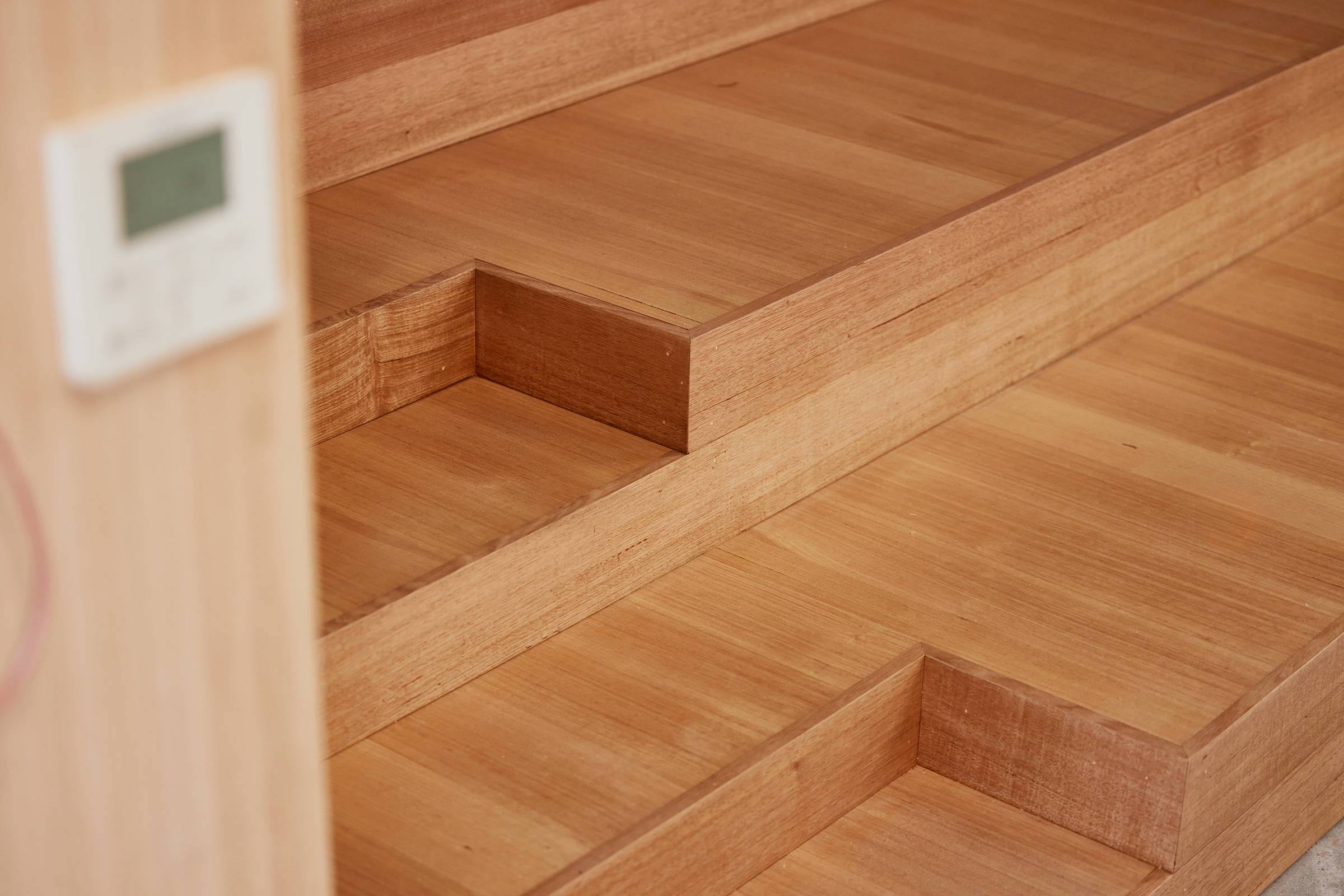
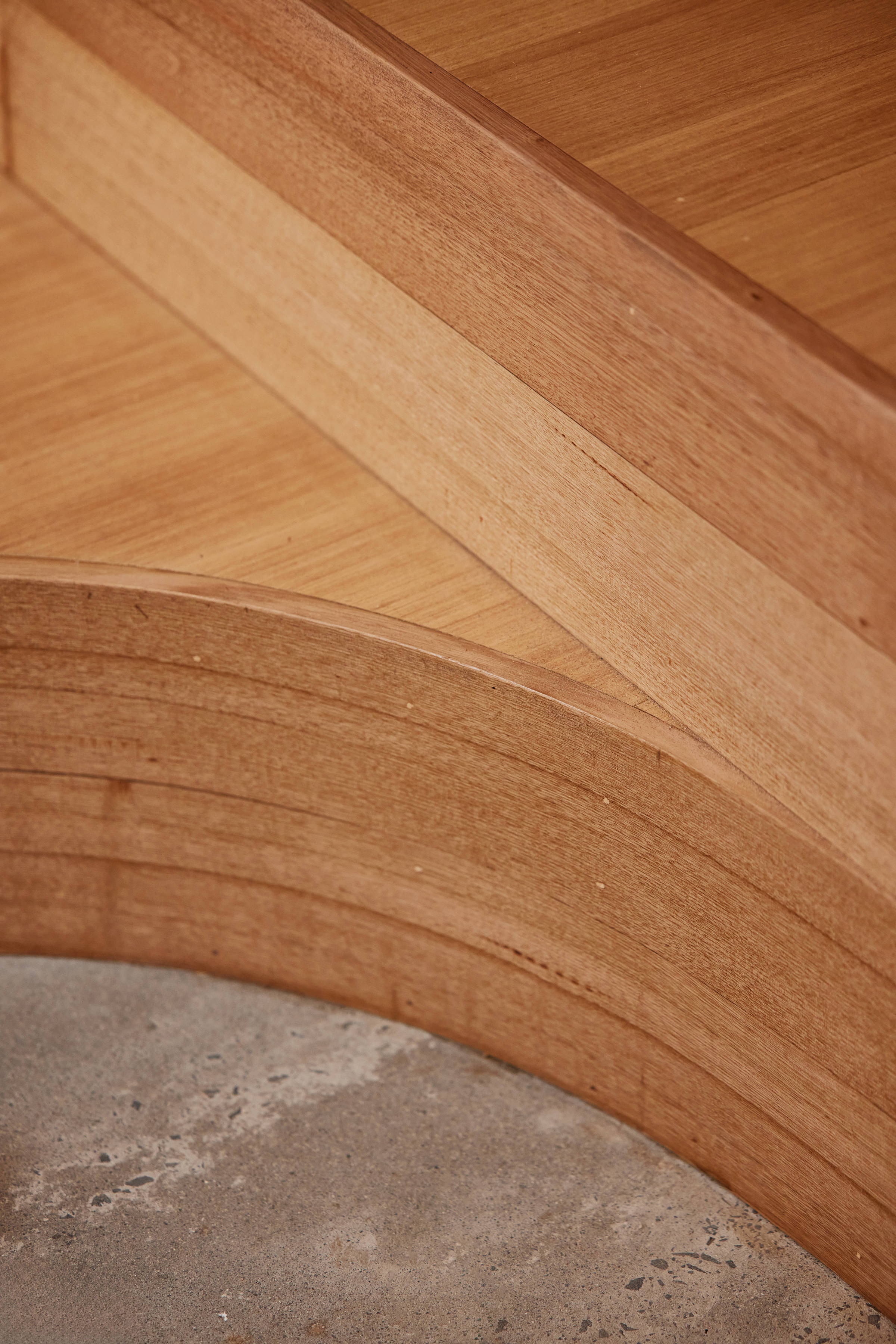
We were looking for a builder that would understand the vision for this project and give it the love it deserves.