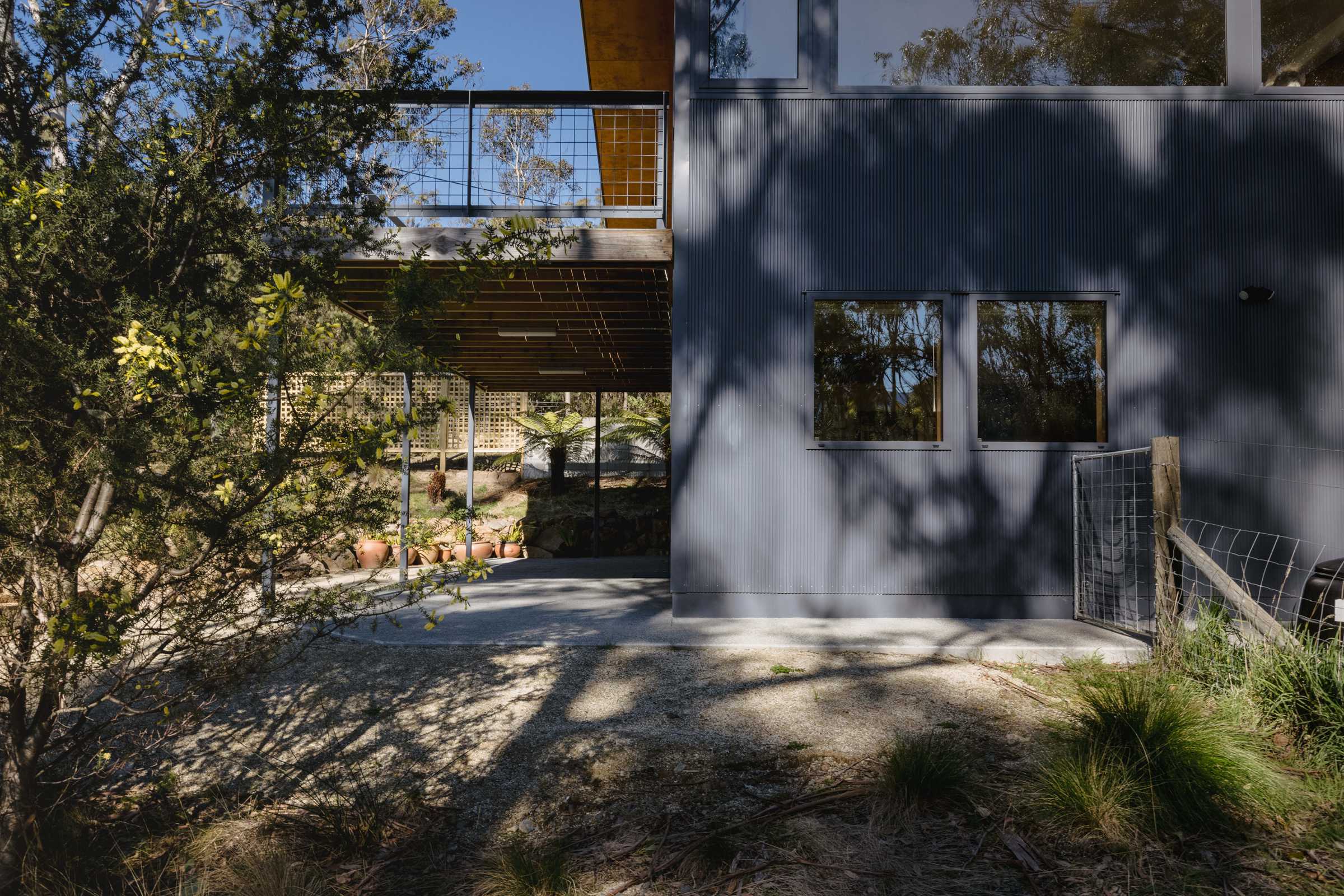- Project
- Mt Nelson home renovation
- Location
- Mt Nelson, Hobart, Tasmania
- Year completed
- Project partners
- Architect: Core Collective, Hobart
- Starring materials
- Colorbond Mini Orb
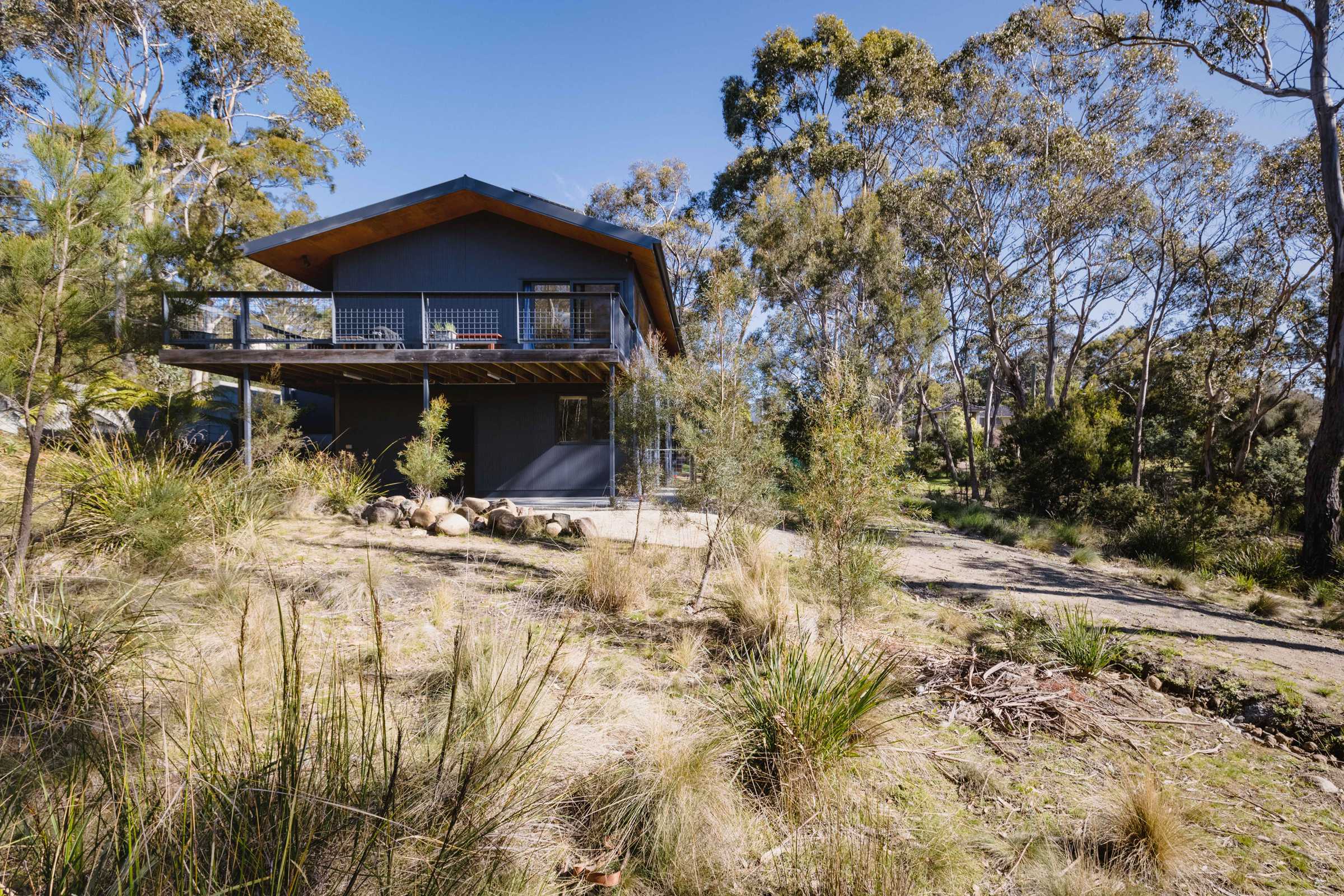
Mt Nelson, Hobart — home renovation
Case study
Enhanced Homes Tasmania’s willingness to work with our architect and their processes helped this project to run smoothly.
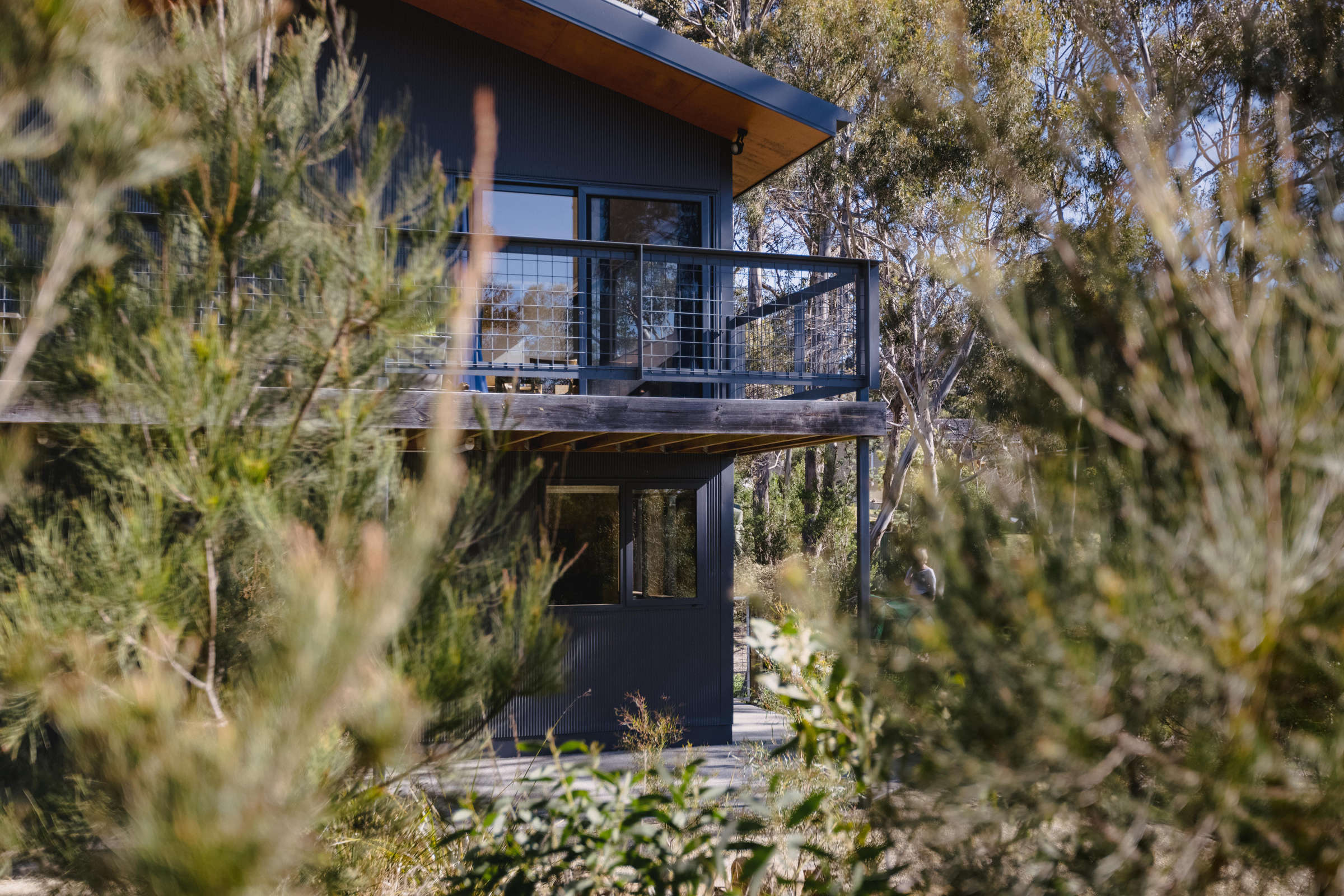
Something we find that many of our clients have in common is a desire to create more liveable spaces in their home. This was certainly the case for Jim and Hilary, who had recently consolidated their lives and wanted to modify their property at Mt Nelson, near Hobart, to include comfortable shared spaces, as well as private areas where they could pursue their own interests.
Jim and Hilary had appointed Hobart architects, Core Collective, to create a design for the renovation. The architectural plans included a new bedroom and office, along with a workshop, utility room, and storage area for some belongings Jim had moved from his previous house. The property would also be ‘future proofed’ with the installation of a lift.
This was a fully administered architectural project, and we collaborated closely with Core Collective and with Jim throughout the build — working in accordance with all required building processes and supporting clear and consistent communication between all parties through regular on-site meetings.
An important part of this home renovation was sub-dividing, lining, and adding windows to an open area beneath the house to create additional living, working and storage spaces. This downstairs space was earmarked as a place where Jim could work and (importantly) listen to his favourite music — without disturbing Hilary.
When our Project Manager, Damian, learned about Jim’s passion for music, he saw an opportunity to add significant value to this build by designing a soundproofing solution for the downstairs space. This included creating a new frame within the existing structural frame and double insulating the wall voids. Additional ceiling insulation, heavier plaster sheeting and a suspended ceiling with rubber insulators were used to further prevent sound transference to the upstairs area.
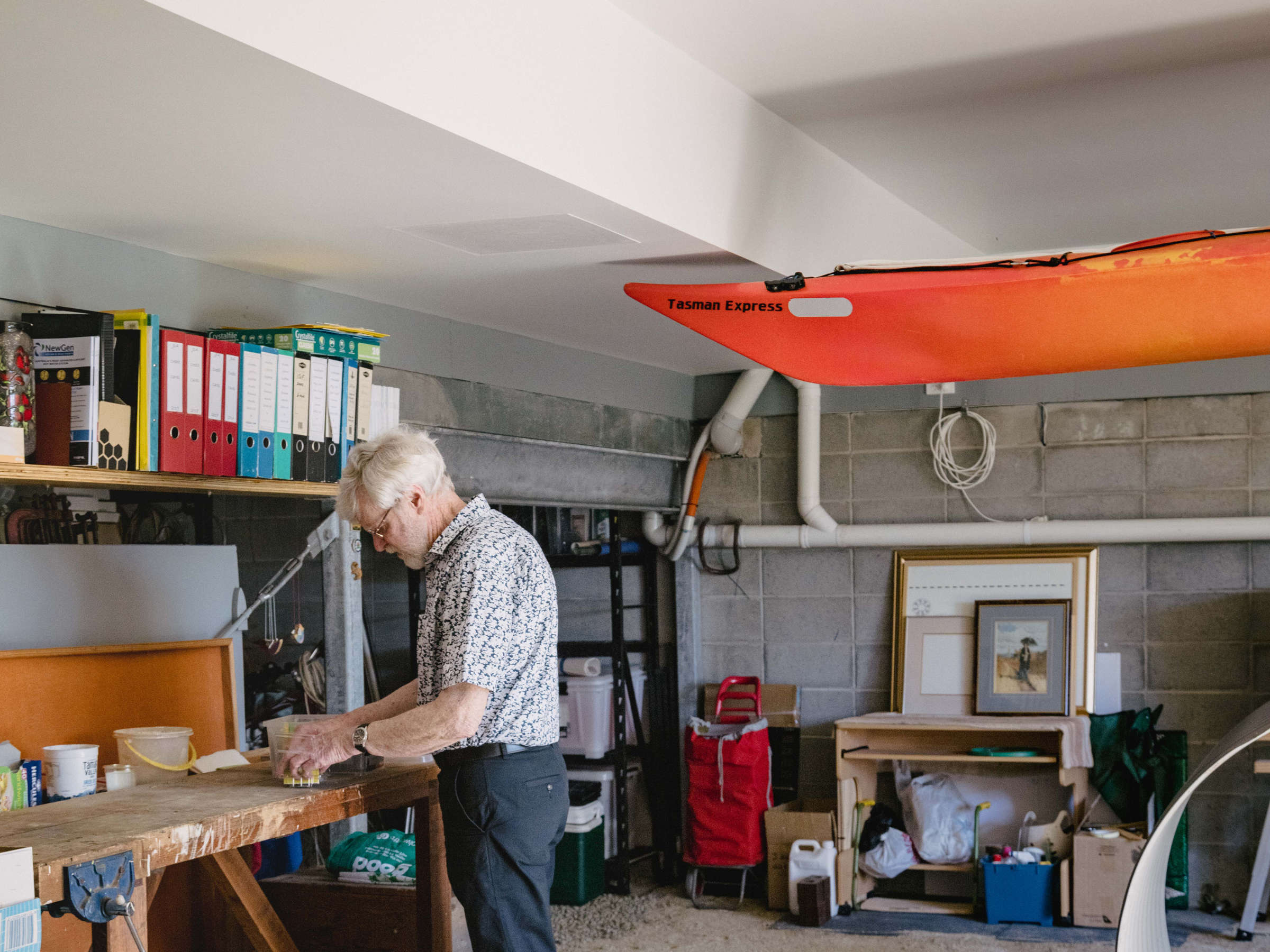
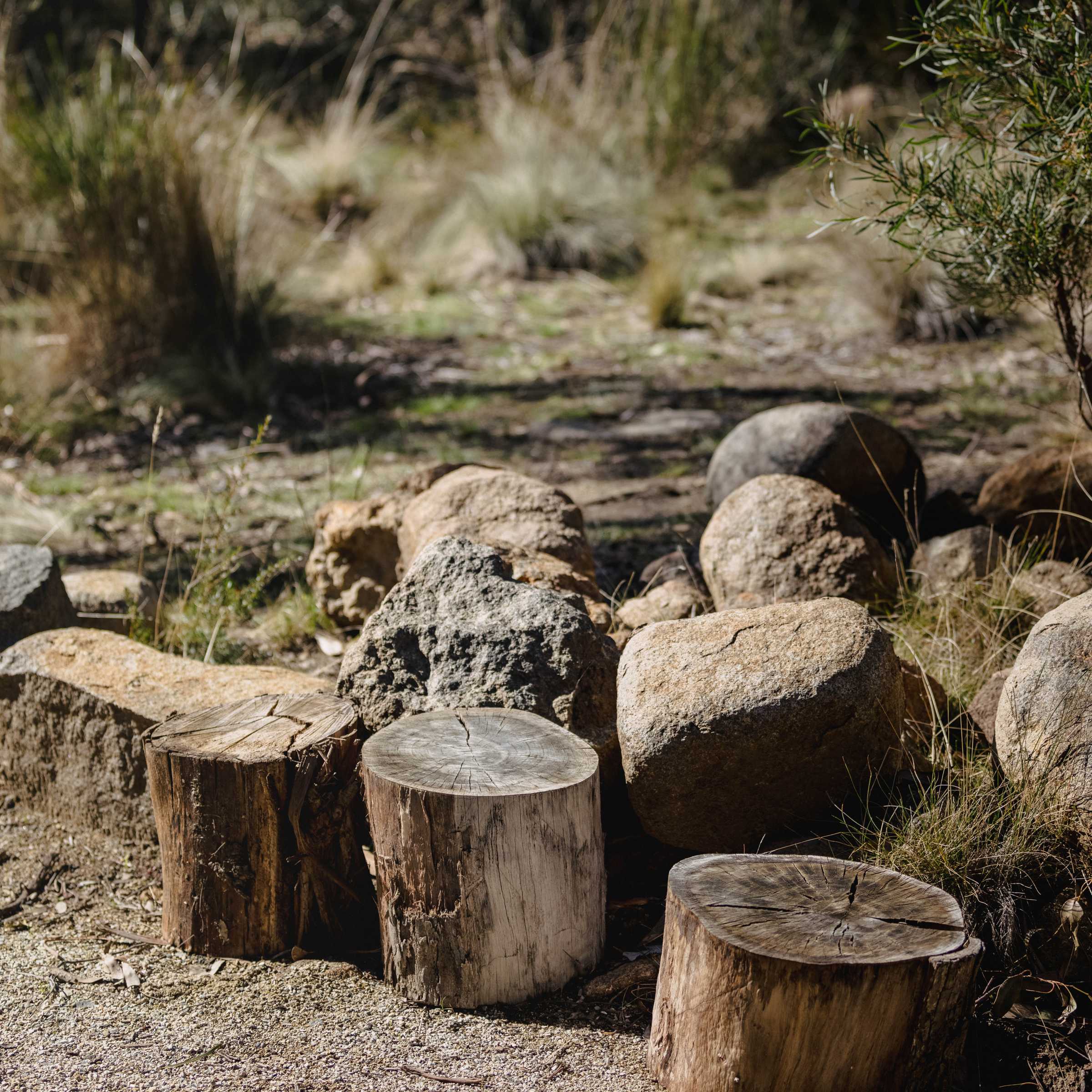
A potential future issue for this project was managing rainwater and drainage on the property’s natural bush site. Although this fell outside the original scope of works, we assisted Jim and Hilary in finding solutions for this complex issue. We added further value to the project by installing additional spoon drains, natural edging in the gardens, and underground natural rock drains that would direct water into the garden beds. We also added extra concrete surfaces to help manage water run off on the site.
This renovation gave us another great opportunity to work collaboratively with our clients and their architect. It also demonstrated the benefit of anticipating problems before they occur, thinking outside the square to find solutions, and working with our clients so that their renovation matches the way they want to live and be in their home.
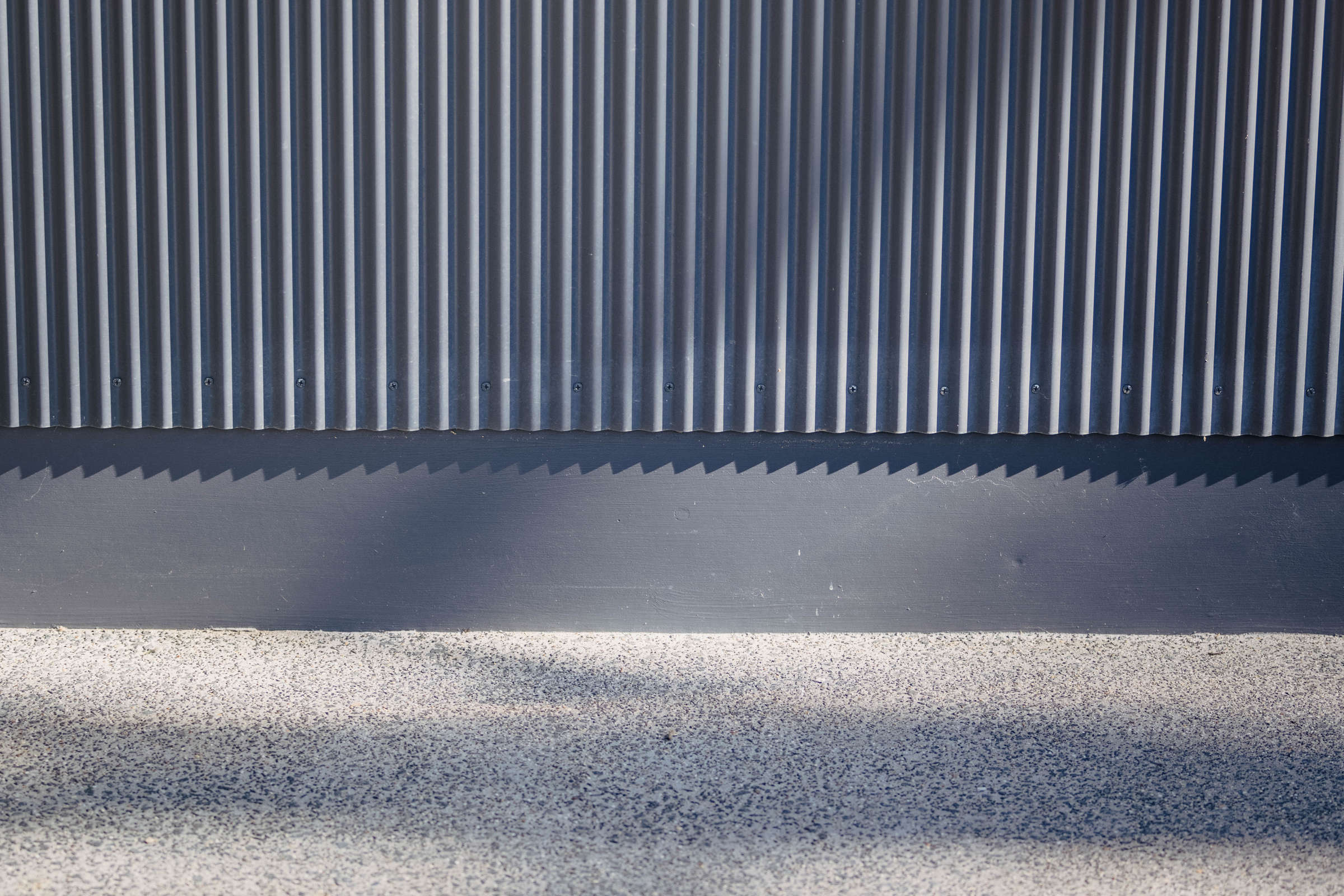
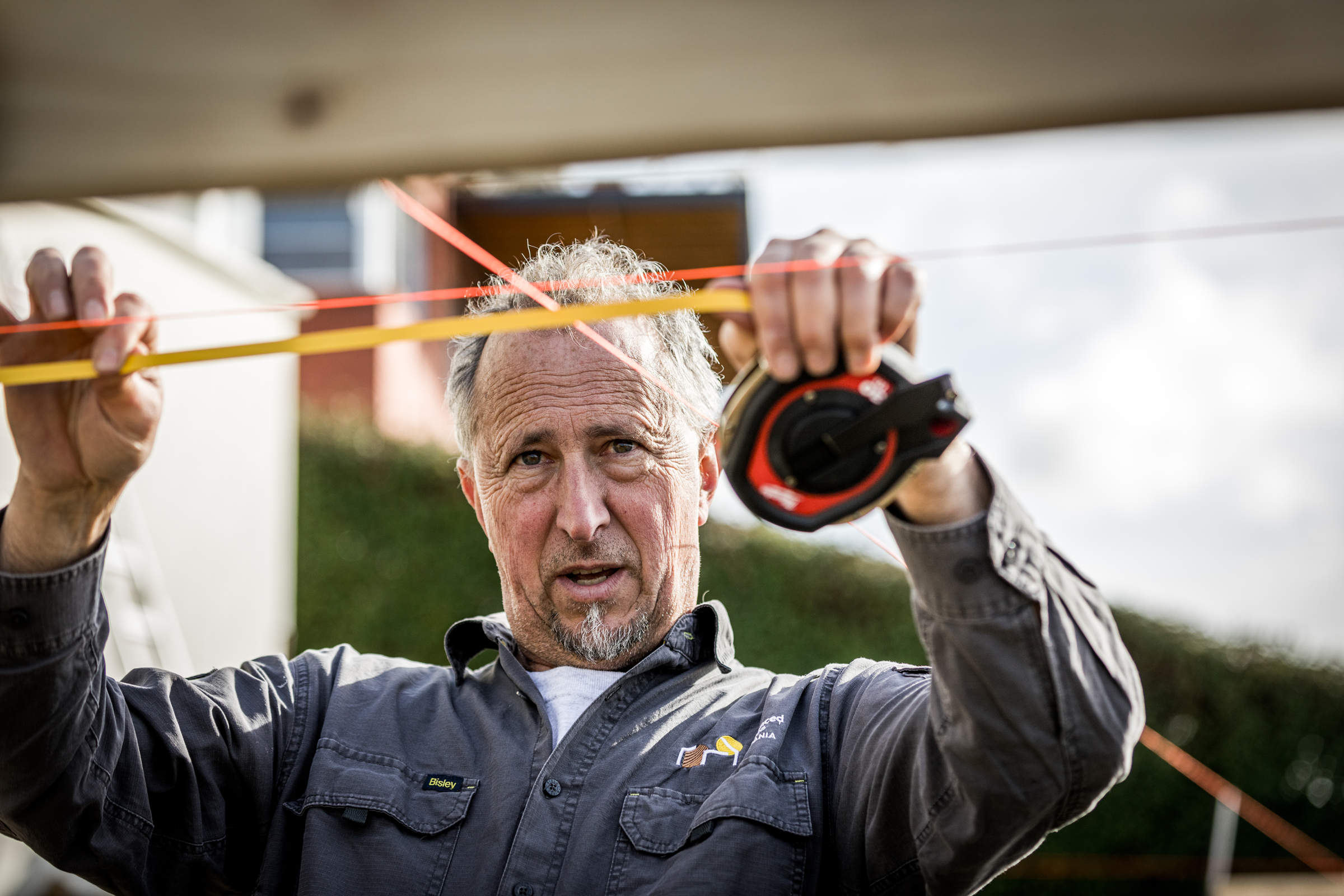
We were impressed with the team — they were consistent and reliable throughout. I liked Matt and Damian from the outset and the outcome of this project has exceeded our expectations.
