- Project
- North Hobart home renovation
- Location
- North Hobart, Tasmania
- Year completed
- Project partners
- James Wilson — Field Labs
- Starring materials
-
- Spotted gum cladding
- Brass highlight strips
- Tasmanian oak timber surrounds
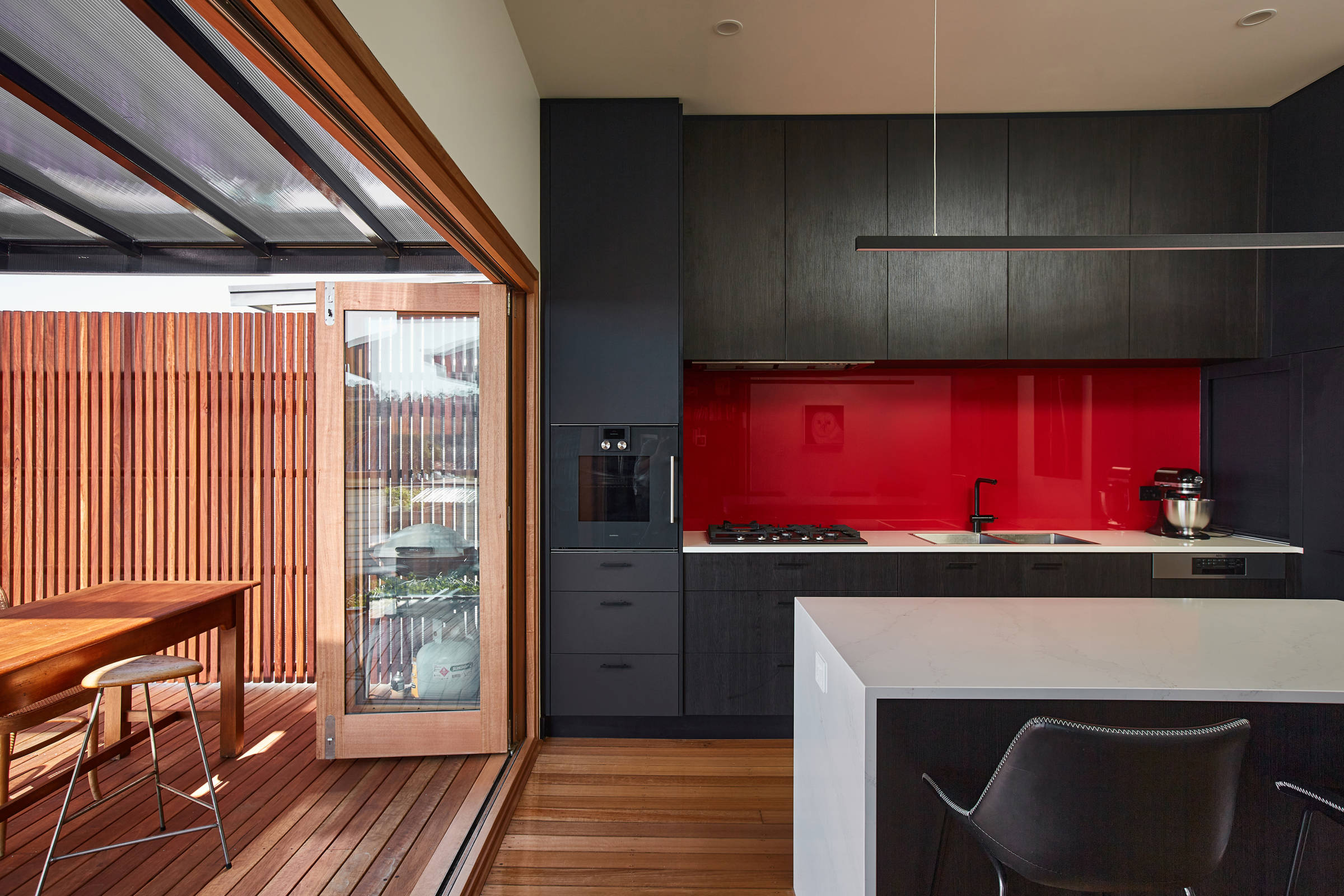
North Hobart renovation
Case study
We were looking for a really committed, dedicated and sensitive builder. And that’s what we got.
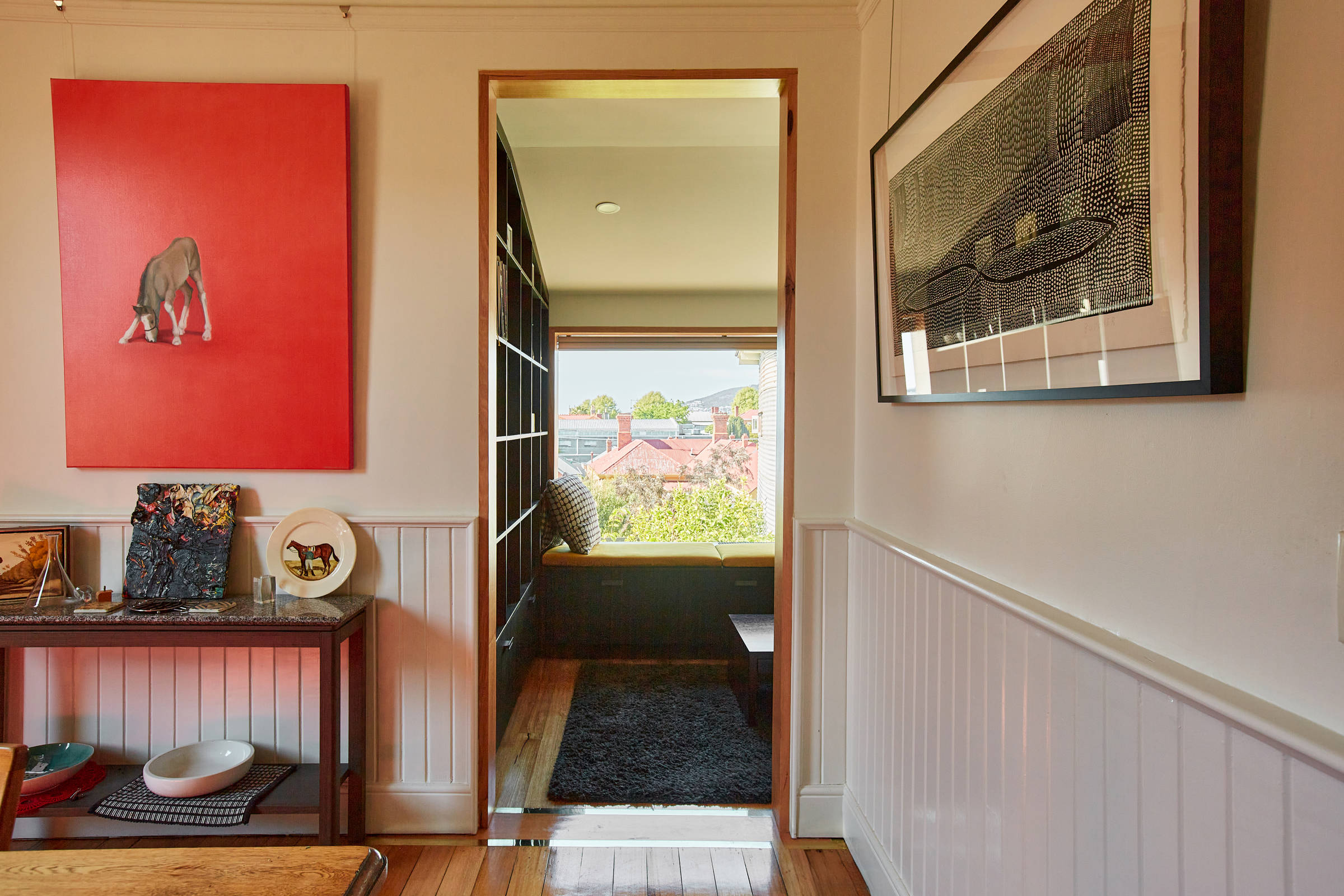
Two-time Glover Prize-winning Tasmanian artist David Keeling and his partner, fellow artist Helen Wright, had a clear but simple goal for the renovation of their early 20th Century North Hobart cottage.
‘We have such busy lives that we wanted our house to be a sanctuary. To be able to come home to a really comfortable home and just relax — that’s what we were looking forward to.’
Renovating David and Helen’s small cottage was a highly detailed project that involved a full renovation and refurbishment of the rear of the property. The goal was to open, upgrade and refresh the space, create better movement between rooms, and connect the new renovation into the original areas of the house. The intention was to provide a space that met David and Helen’s vision for a home that was comfortable, light, and aesthetically pleasing, with a seamless flow between spaces.
‘We don’t spend a lot of time in the house, because we’re at the studio all day,’ says David. ‘But when we come home, we wanted to walk into a really nice, relaxed place that flowed a bit more and wasn’t so exposed to the elements over winter.’
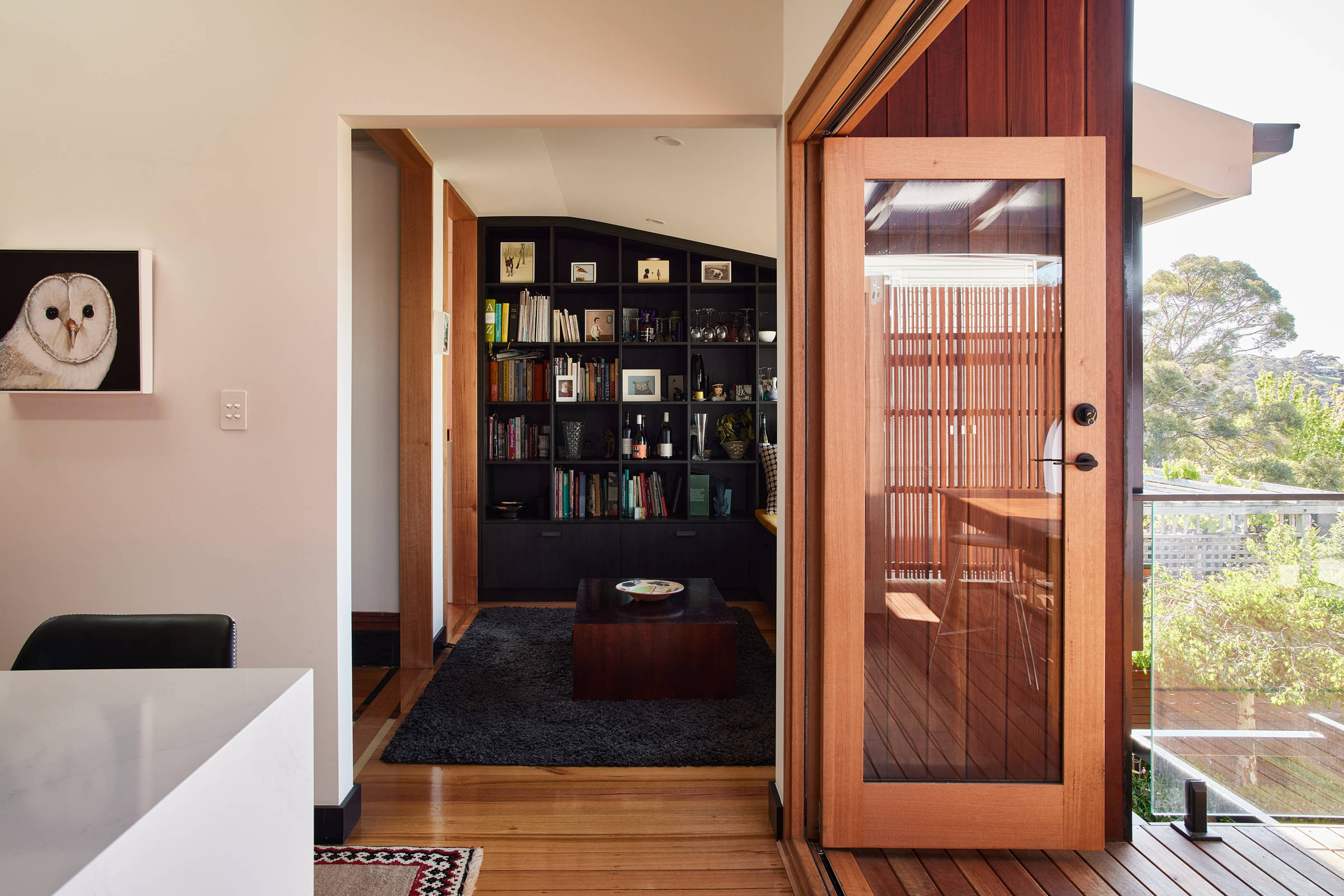
The design/vision
The design, by Hobart architect James Wilson of Field Labs, included a completely new kitchen which would open out to a covered deck area. This new outdoor room would provide protection from the weather, expand the existing living space of the small home, and create a new area for outdoor cooking and entertaining. David and Helen also wanted to connect an external studio and bedroom space with the rest of their home.
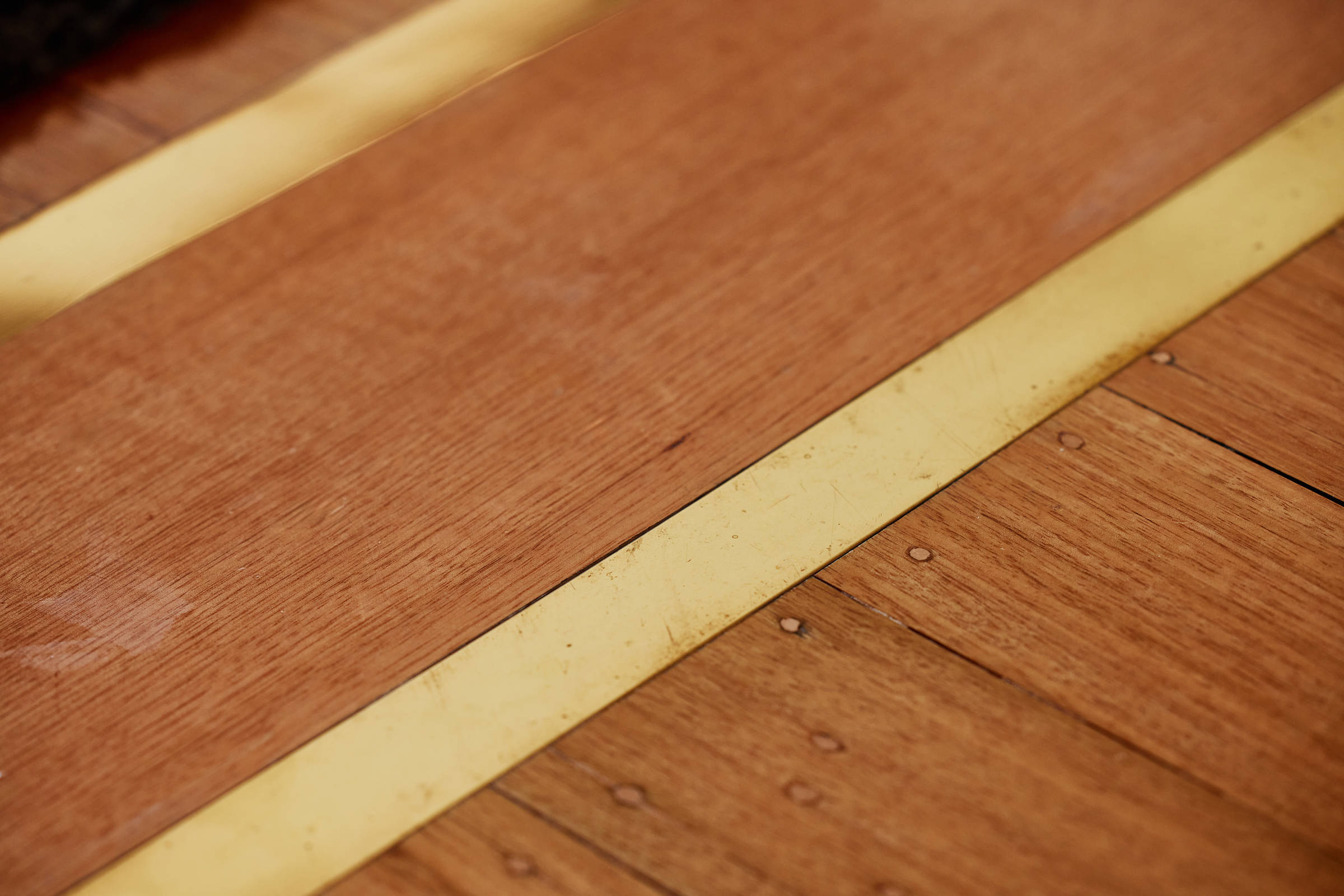
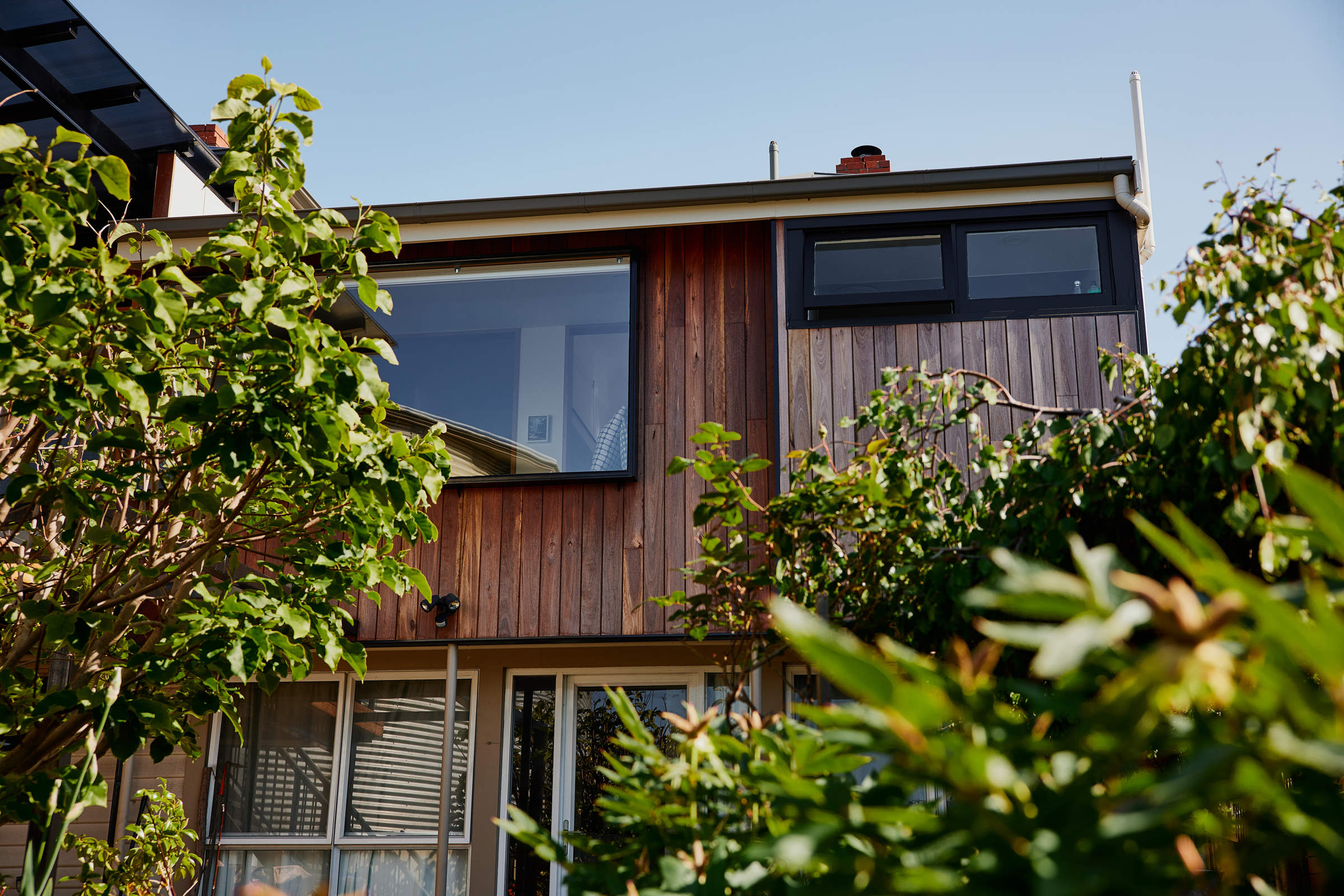
Realising the creative vision of the design
As an artist, David is particularly drawn to light, and this is an element that informs all his work. The southern aspect of the rear of the property was an important element of the renovation, as it offered an opportunity to invite reflected southern light inside the house.
To achieve this, a beautiful, large-scale window was installed, with a generous window seat that welcomes time spent enjoying the view. The window also projects natural light up the central hallway, illuminating the centre of the dwelling.
The new kitchen was another essential element of the build for David and Helen.
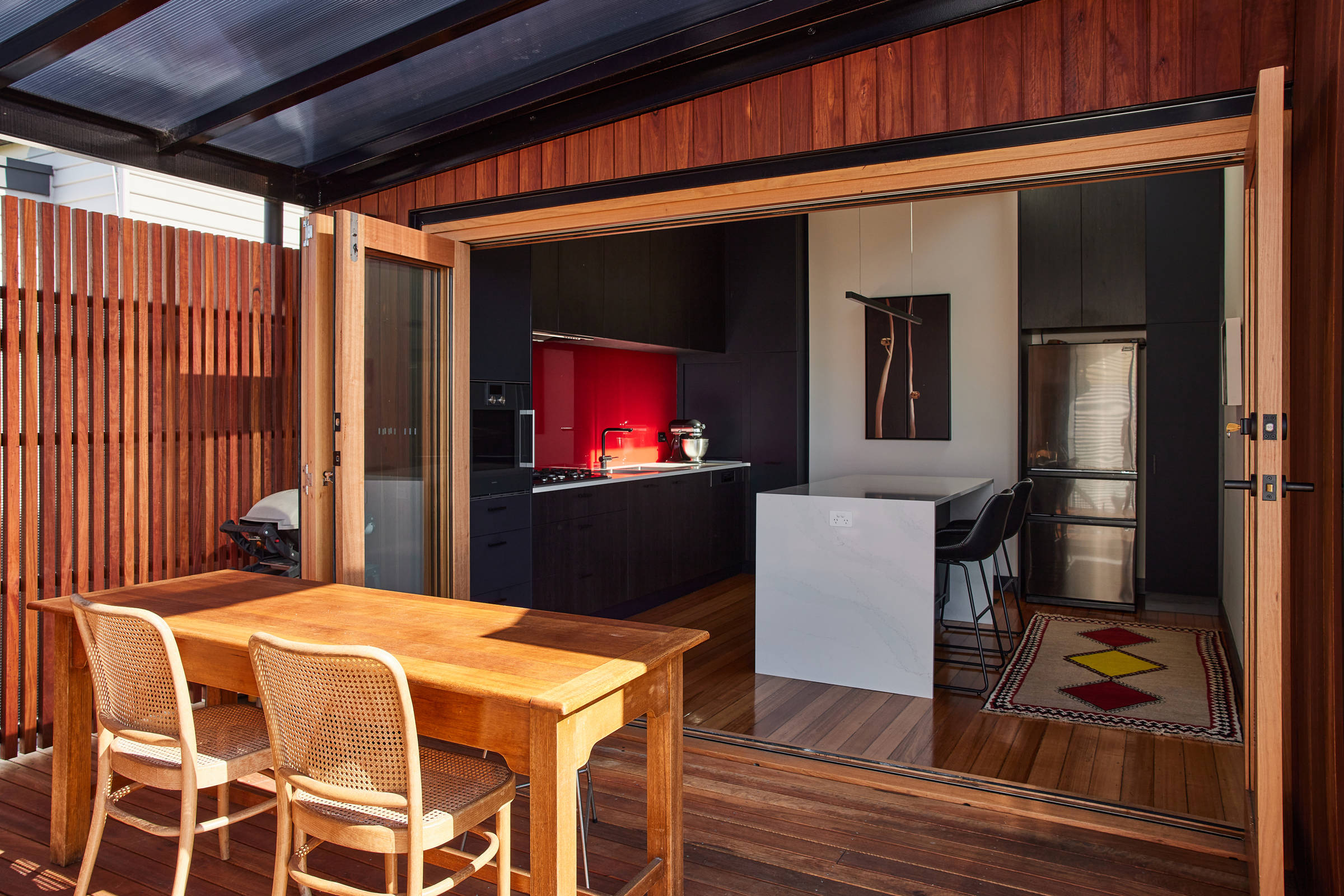
The old kitchen was a bit exhausted, so it was time to do something about that. We have a great love for cooking, and so the new kitchen is an exciting part of the project.
Outside, the deck area was totally refreshed, with beautifully crafted spotted gum walls replacing old, conflicting materials and textures. The flowing timber created visual continuity between the house and studio space and further enhanced the feeling of being nestled in an outside room. The new, covered outdoor living and deck area is both functional and beautiful — linking the backyard studio to the home, creating an entertaining area, and providing protection from elements. Opening the bifold glass doors between the kitchen and deck areas also adds the option for an indoor-outdoor living space in the warmer months.
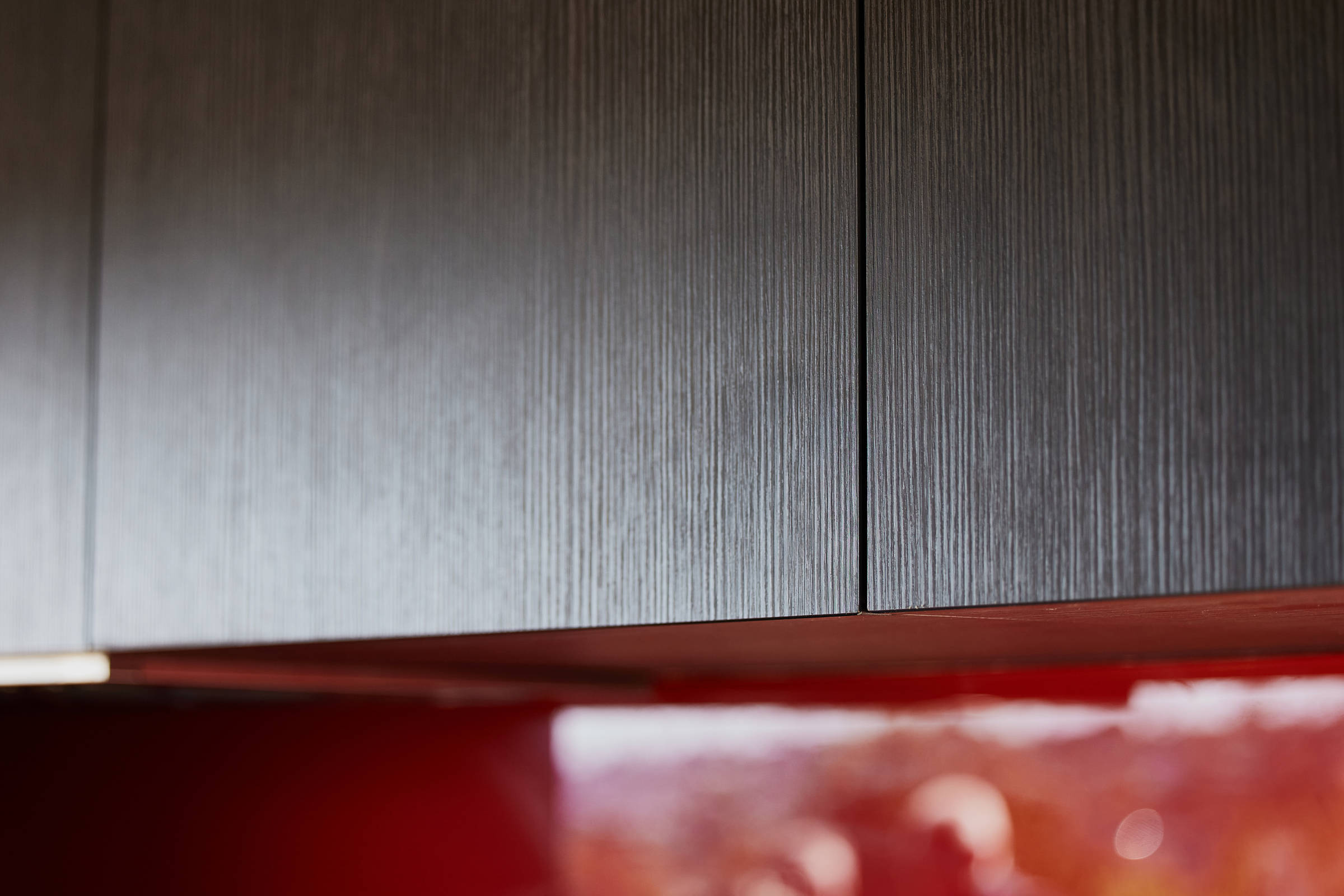
‘I wanted to have the option of opening up a kitchen onto the deck so that there was a seamless flow,’ reflects David. ‘There’ll be plenty of times now where we will cook and eat outside, which we both love.’
Older homes like David and Helen’s are notorious for being cold in winter, so the renovation included double glazing and insulation throughout to create a comfortable and even temperature through all seasons.
Sensitivity/craftsmanship and care
Marrying the new features of the build with the home’s lovely original features required expert craftsmanship and thoughtful attention to detail.
‘I wanted a sensitive transition from the original to the contemporary parts of the house,’ says David. ‘Enhanced Homes has achieved that, especially with the choices of materials, like the wooden surrounds around the doors and window frames. I think it works really beautifully.’
‘Everywhere you look, there’s been deep consideration and care. You can see the care that has been taken and the quality of the finish is excellent.’
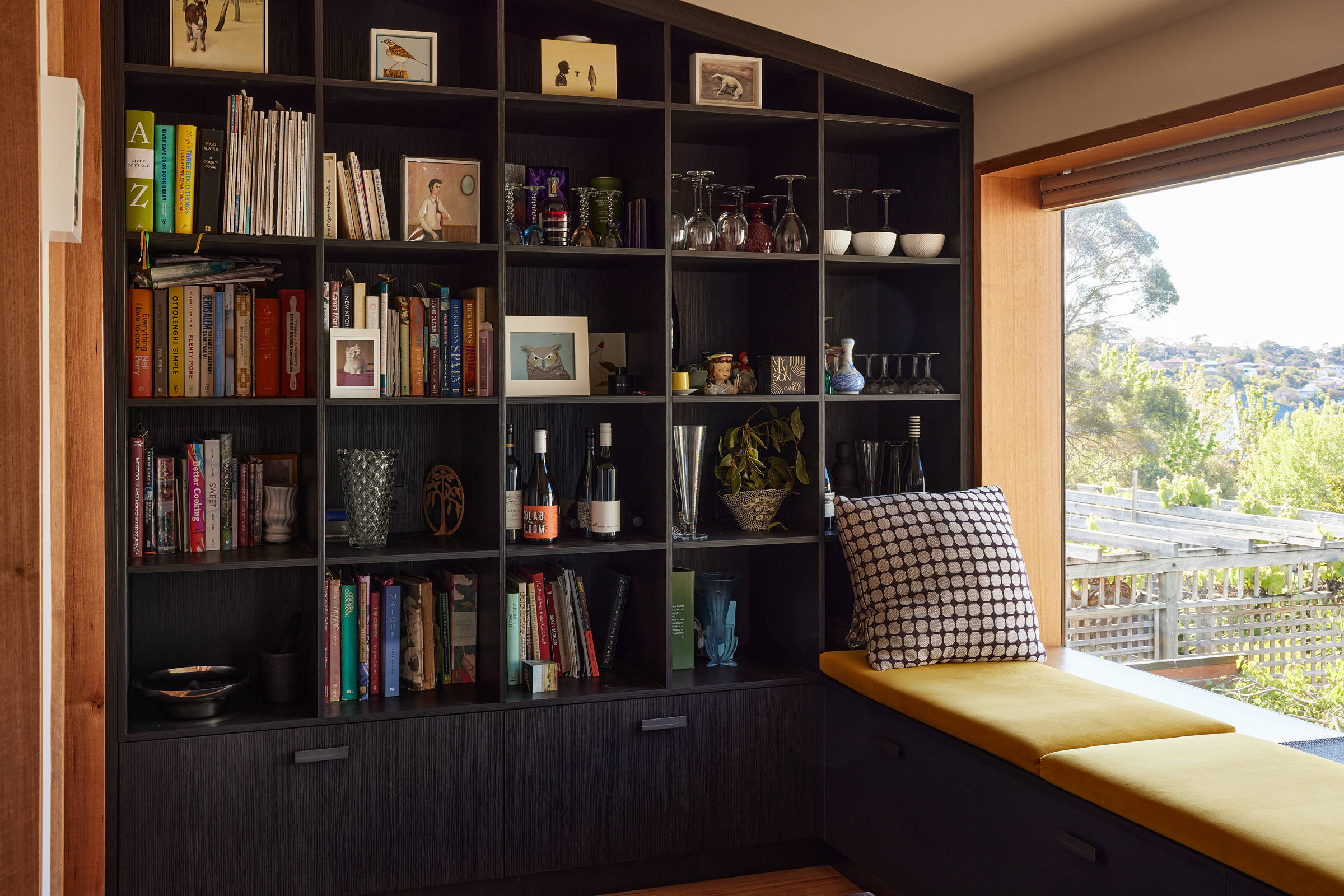
Project management
The detailed project management that this job required included our comprehensive quoting process and close collaboration with architect James Wilson to ensure the best possible outcome for the design and the client. We coordinated all trades and managed the continuing supply chain issues wrought by COVID, while maintaining momentum in the project. Most importantly, we made sure there was consistent and clear communication with David and Helen at every stage of the project. David and Helen continued to live in the home in a separate downstairs area during the renovation, and so our onsite team worked with the utmost respect for their privacy and comfort.
‘I have to say that Trent, Jordy, and Andrew have been the most dedicated and committed people, and they’ve invested in the project on a level, which, for me, is really exciting,’ says David. ‘That degree of involvement … I doubt you’d find that commitment to the project with a lot of other builders. That’s what has really impressed both Helen and I.’
The end result of this lovely project is a beautiful, compact inner-city home that provides the flow, functionality and aesthetic qualities that David and Helen were looking for. But beyond that, it creates a home that is filled with the natural light that fascinates David and imbues his art with its trademark ethereal beauty.
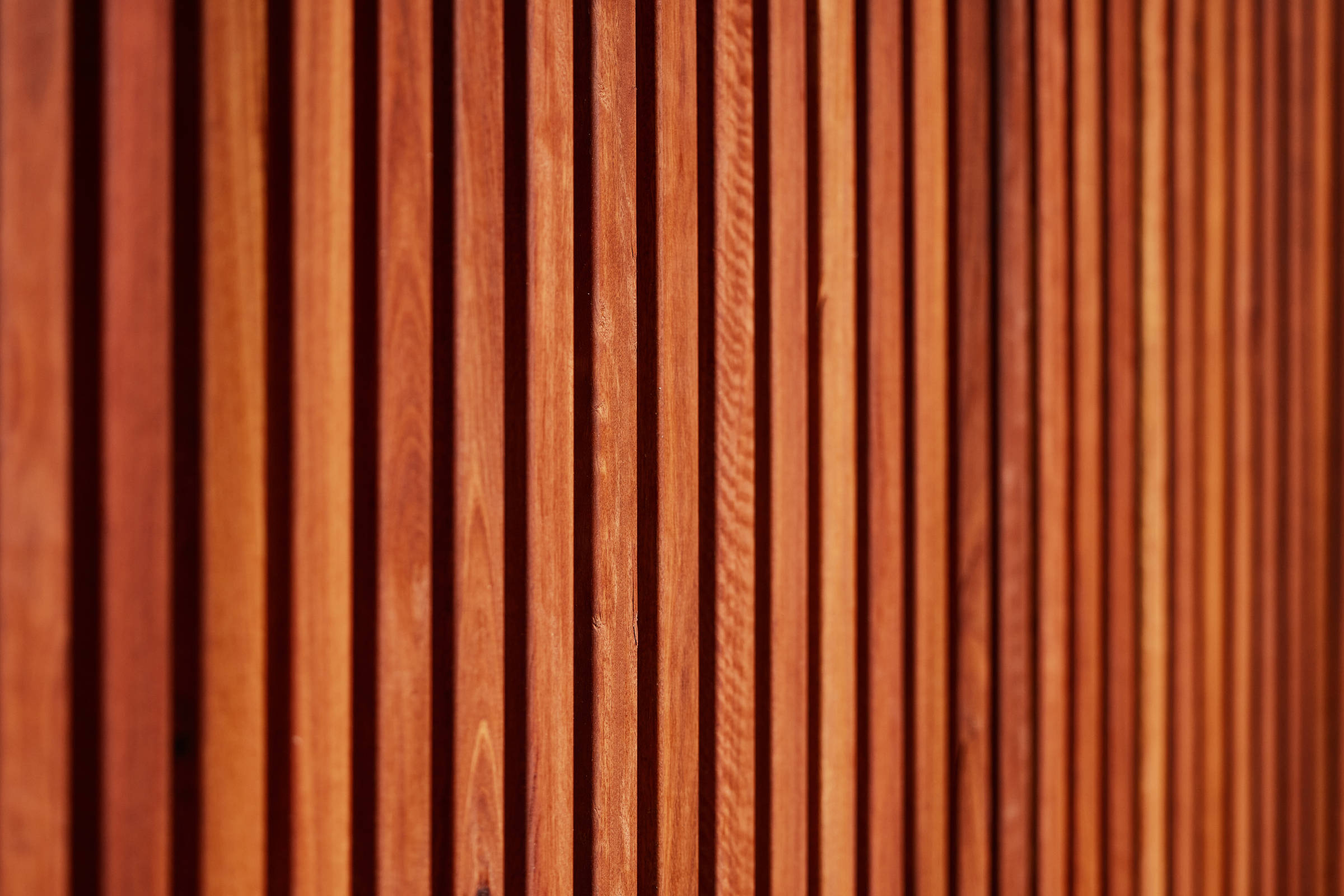
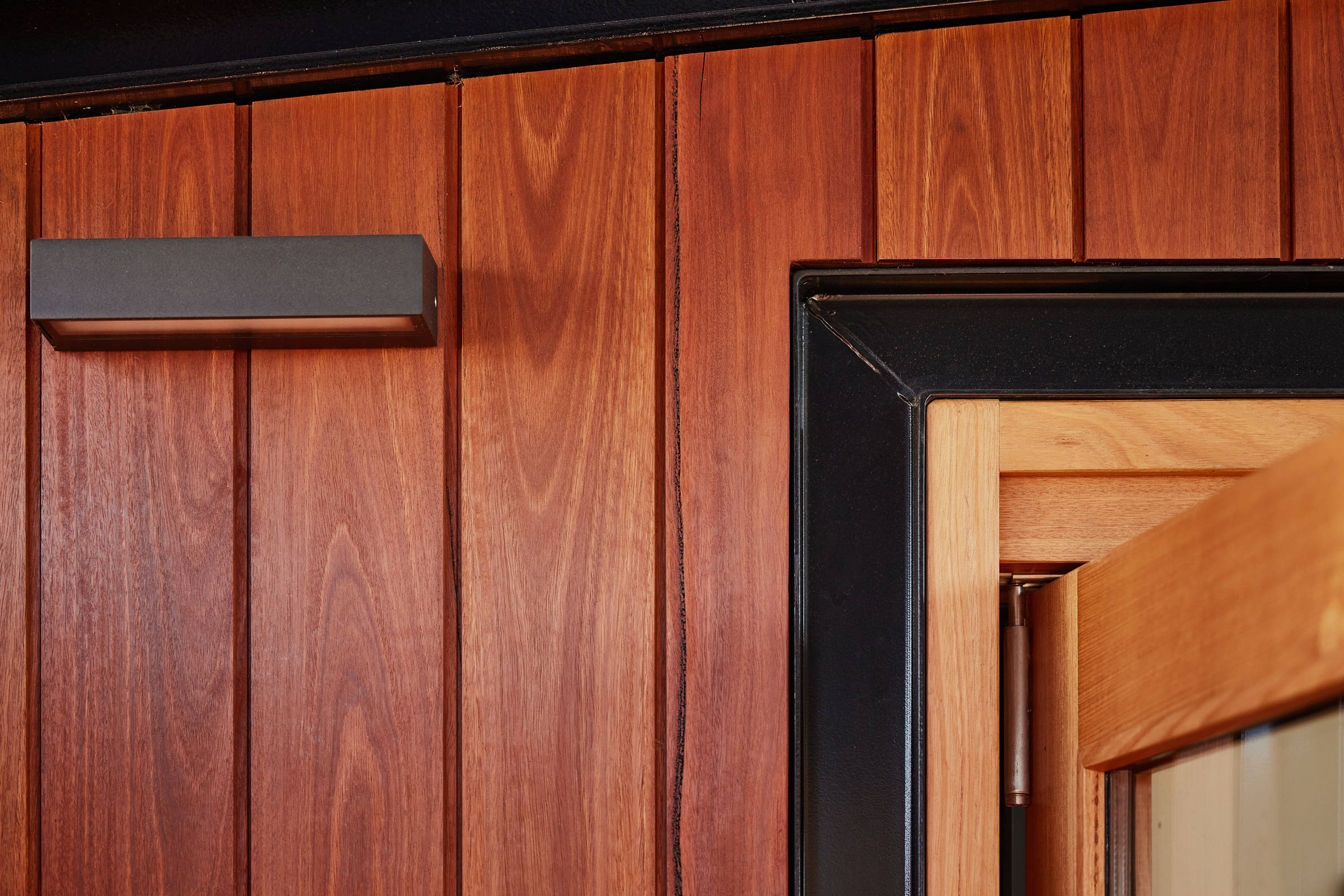
‘We wanted to inject a whole lot of light into the house. And we’ve done that, totally,’ says David. ’Coming home, opening the front door, seeing the south light through that big window at the end of the hall. That’s what I look forward to the most.’