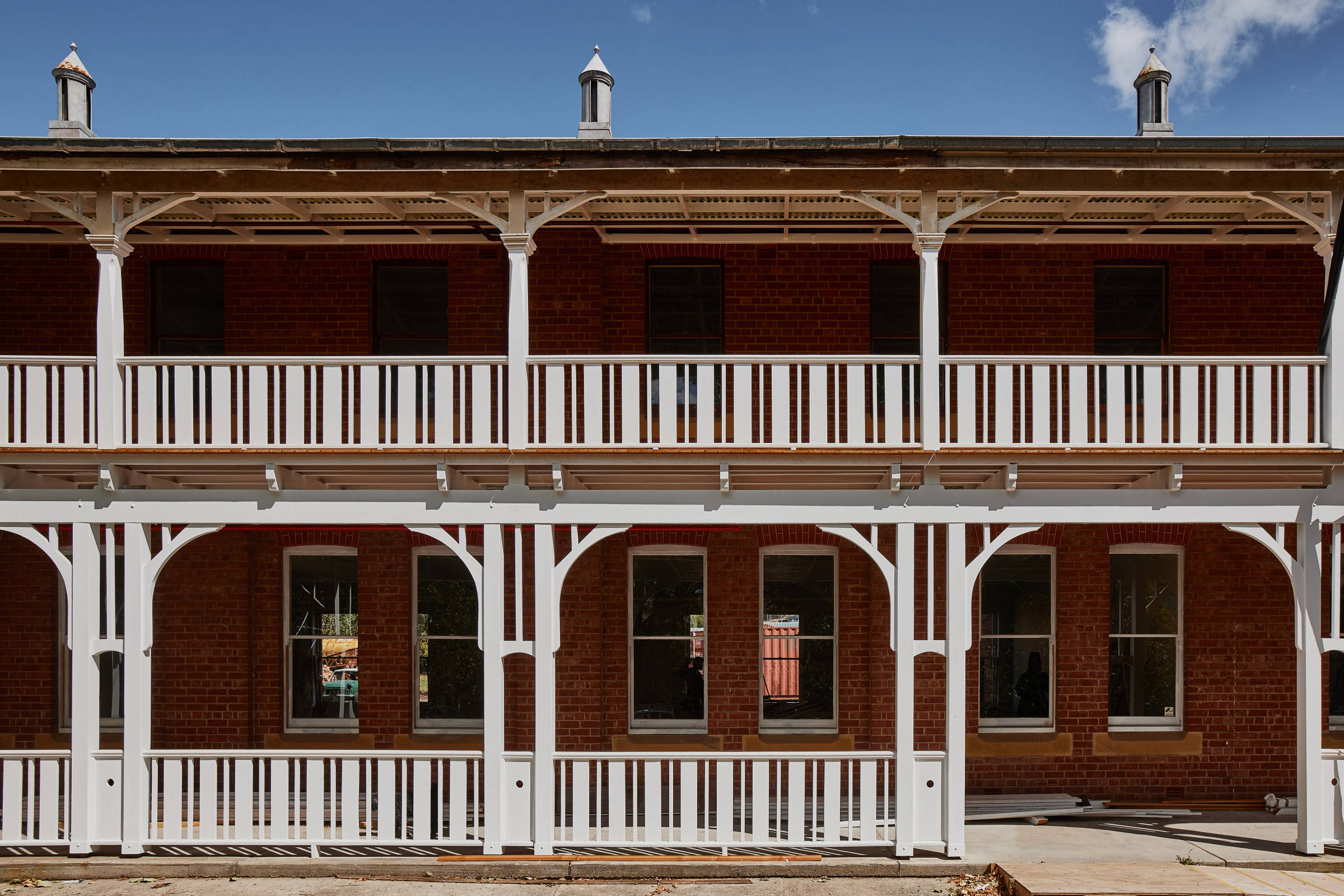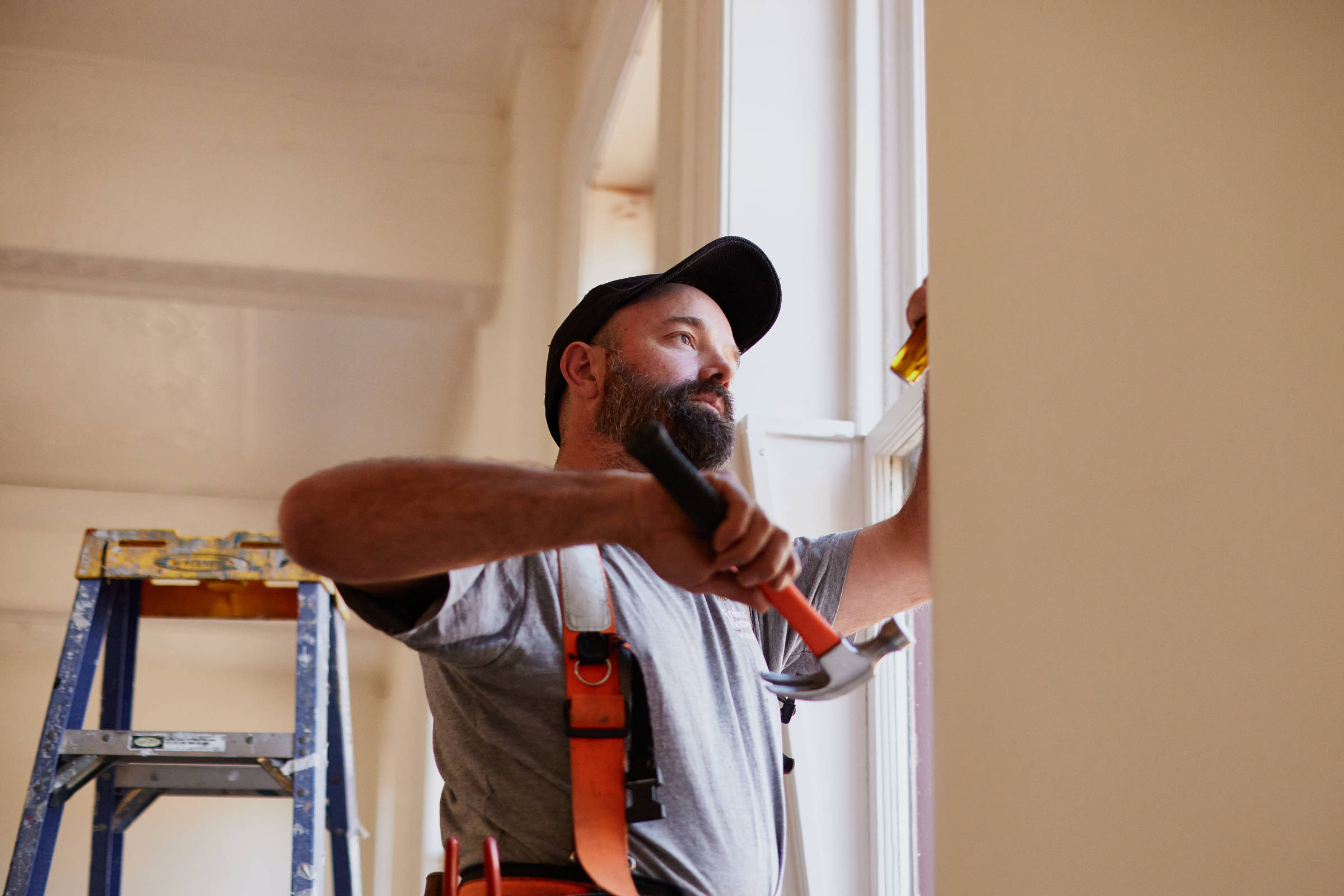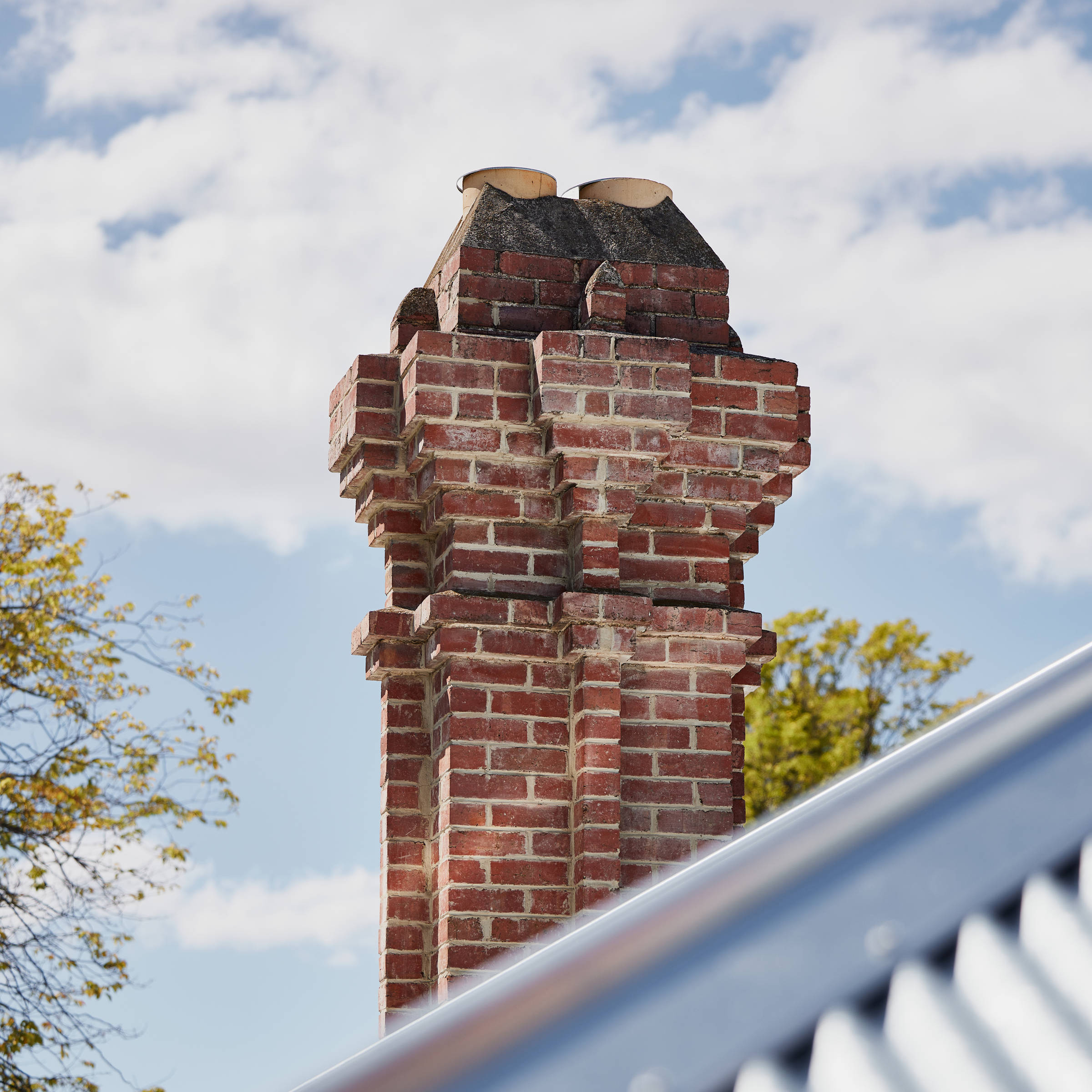- Project
- Heritage restoration — Nurses Quarters at Willow Court
- Location
- New Norfolk, Tasmania
- Status
- In progress
- Project partners
-
- Betul and Dephne Madakbas
- Xsquared Architects
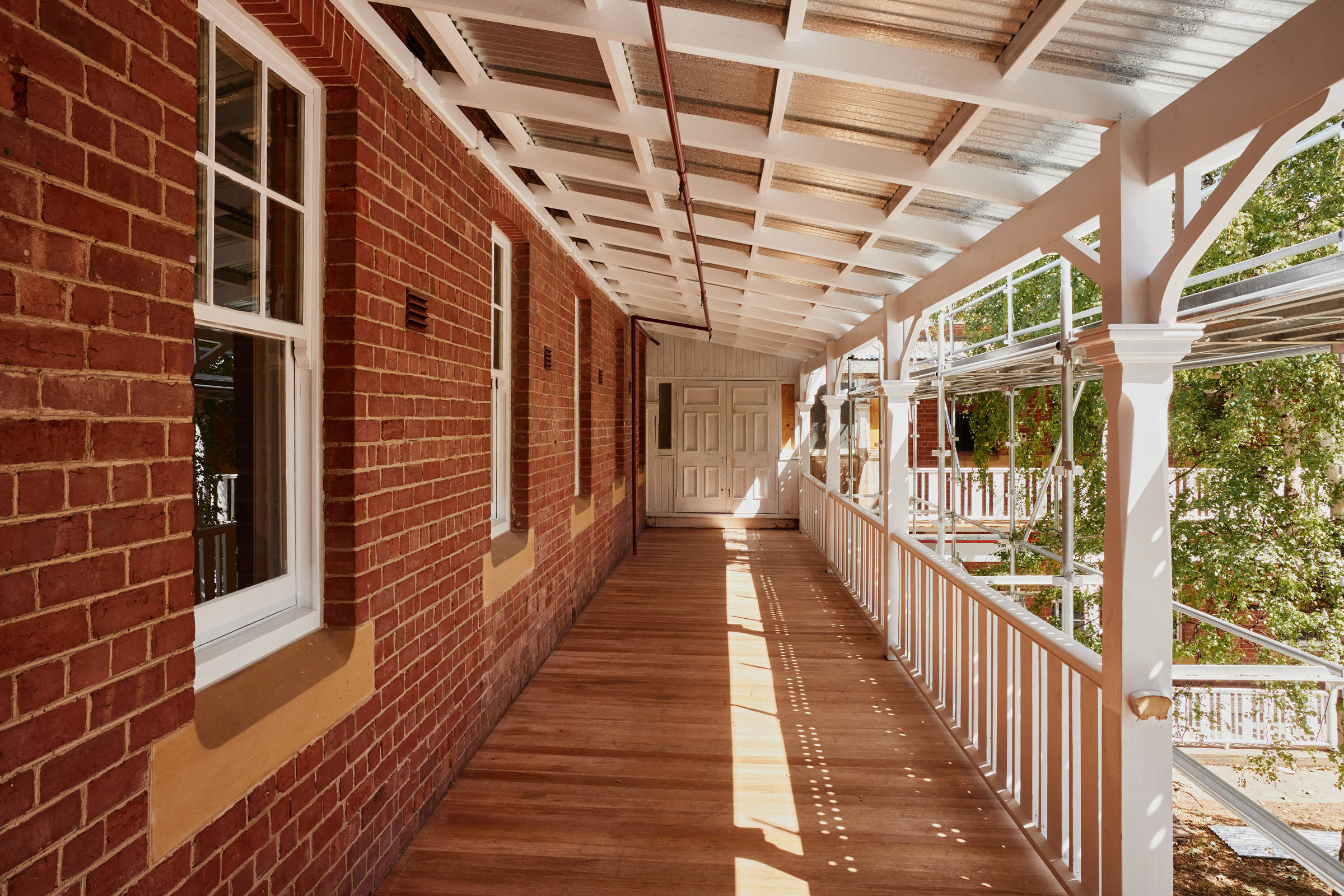
Nurses Quarters, Willow Court
Case study
Within five seconds of meeting Damian from Enhanced, we knew we could be a team.
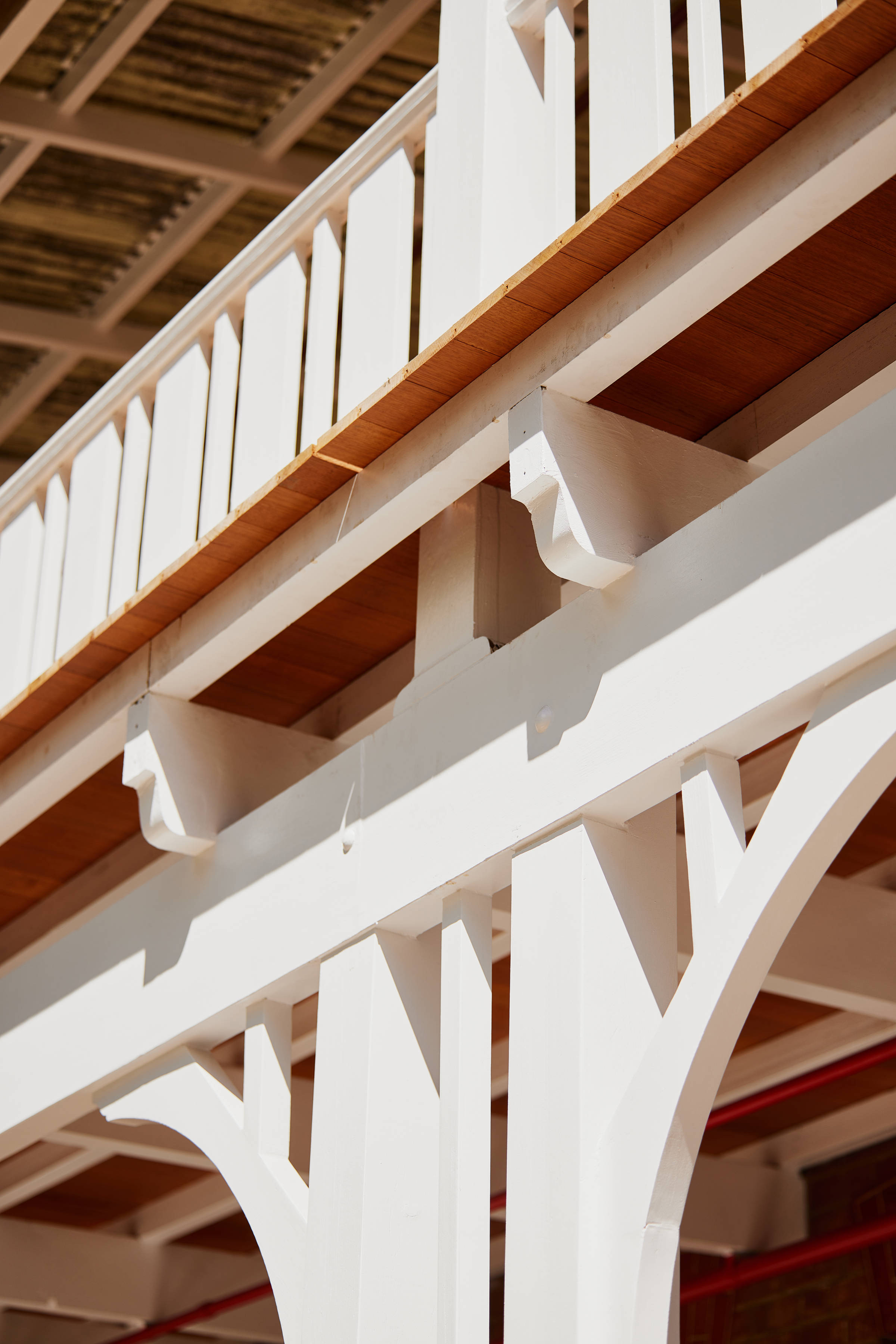
When our clients, Betul and Dephne Madakbas — a.k.a The Sisters — first saw the heritage-listed Ladies Cottage at Willow Court advertised for sale online in September 2020, they felt an immediate connection with the property. The sisters were in the middle of a Melbourne lockdown, which meant there was no chance of travelling to Tasmania to view the historic 1860s building. Undaunted, Dephne applied herself to a cluster of phone calls, and within hours, she and Betul had committed to the purchase. When they were finally able to visit the state months later, they fell in love with the Ladies Cottage — and an adjacent building; the stately, Edwardian-era Nurses Quarters.
Fast forward two years later, and Betul and Dephne were the ecstatic owners of two enigmatic Tasmanian heritage buildings. The sisters were already adept at restoring residential and commercial properties in Victoria and Tasmania but had never before worked with a heritage property. They immediately began a close collaboration with Heritage Tasmania, consulted with local community groups, and engaged architect Peter Scott from Xsquared Architects to help formulate a vision and plan for the two buildings.
Enhanced Commercial was recommended to the sisters by a mutual colleague. After our first conversations and face-to-face meeting on-site at Willow Court, each of us knew that we were already partners on a truly special project. We were instantly captivated by Betul and Dephne’s incredible vision and their infectious, positive energy. We were also stunned by the extraordinary qualities of the two buildings, which were in remarkably good condition, considering their age and storied histories. We enthusiastically joined the team and got on board with the sister’s passionate vision to bring the Nurses Quarters and Ladies Cottage to life.
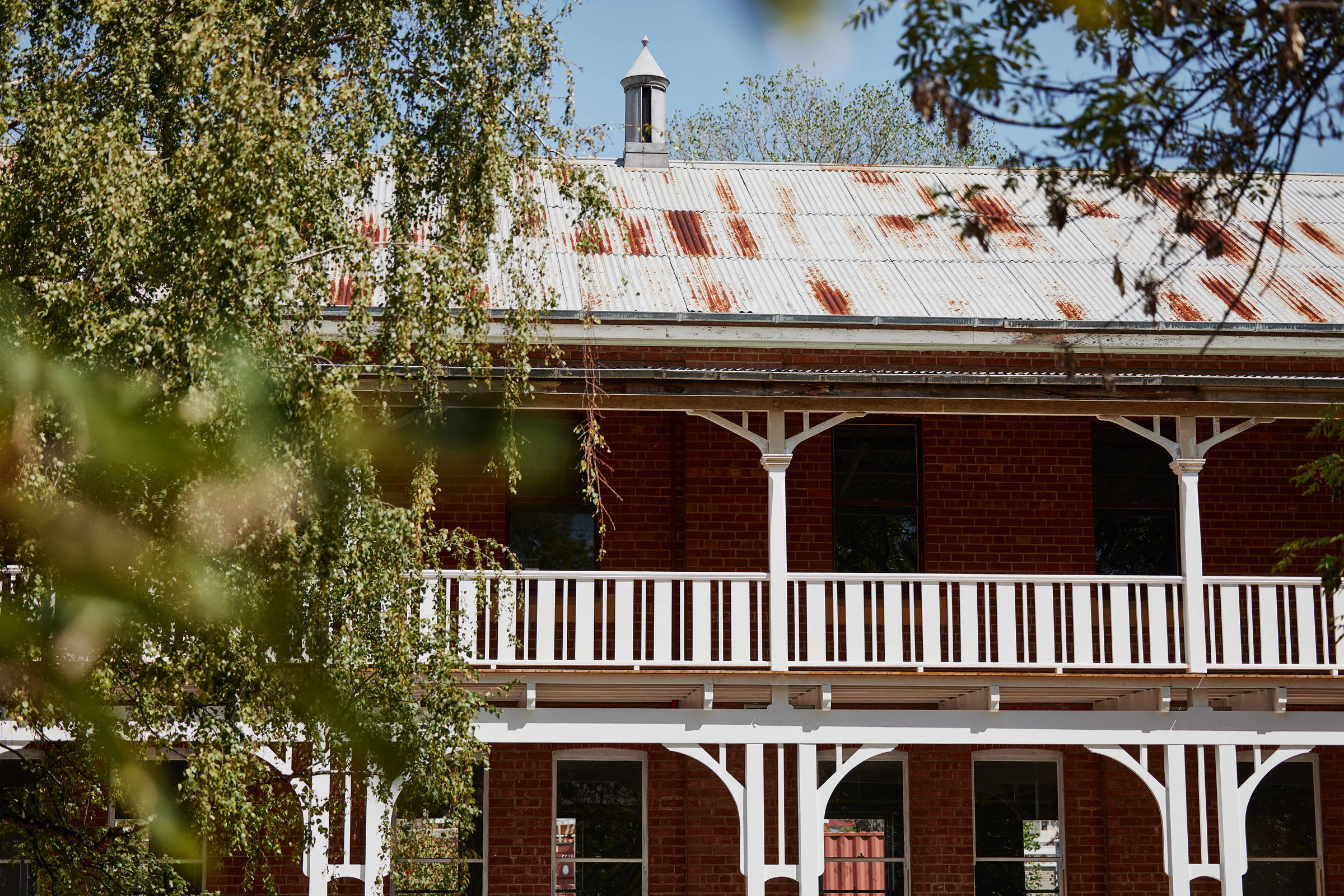
The Nurses Home — Stage One
Our first priority as the project builder was to assemble a specialist team with a strong heritage background to deliver the high-end outcome the property deserves. We brought in skilled trades and subcontractors from across the state, including the local New Norfolk area, to work alongside us to sensitively deliver an exceptional restoration of the buildings.
Stage One of the project is a full restoration of the external fabric of the Nurses Home.
Working under the expert direction of heritage architect Peter Scott, our team is focused on protecting and reviving the ornate and beautiful features of the Edwardian building. Wherever possible, original components will be preserved and used in the restoration to maintain the building’s integrity and ensure all works meet heritage requirements.
We’re working sensitively with every element of the building, drawing on the fine skills of our team to attend to everything from specialised glazing for the building’s 131 windows, to repairing brickwork and mortar, and crafting forged ironwork and specialised sheet metalwork for the building’s vents, rainheads, guttering and downpipes. Where original components have deteriorated to the point that they need to be replaced, new features are crafted to faithfully match the original — including importing some timber species to match the original timberwork.
At every step, we are taking extreme care to work with the integrity of the existing building and heritage overlay and ensure a truly high-end outcome for this project.
This important first stage of the project will extend into in early 2024, and create an essential foundation for the next exciting steps in Betul and Dephne’s grand vision for this incredible property.
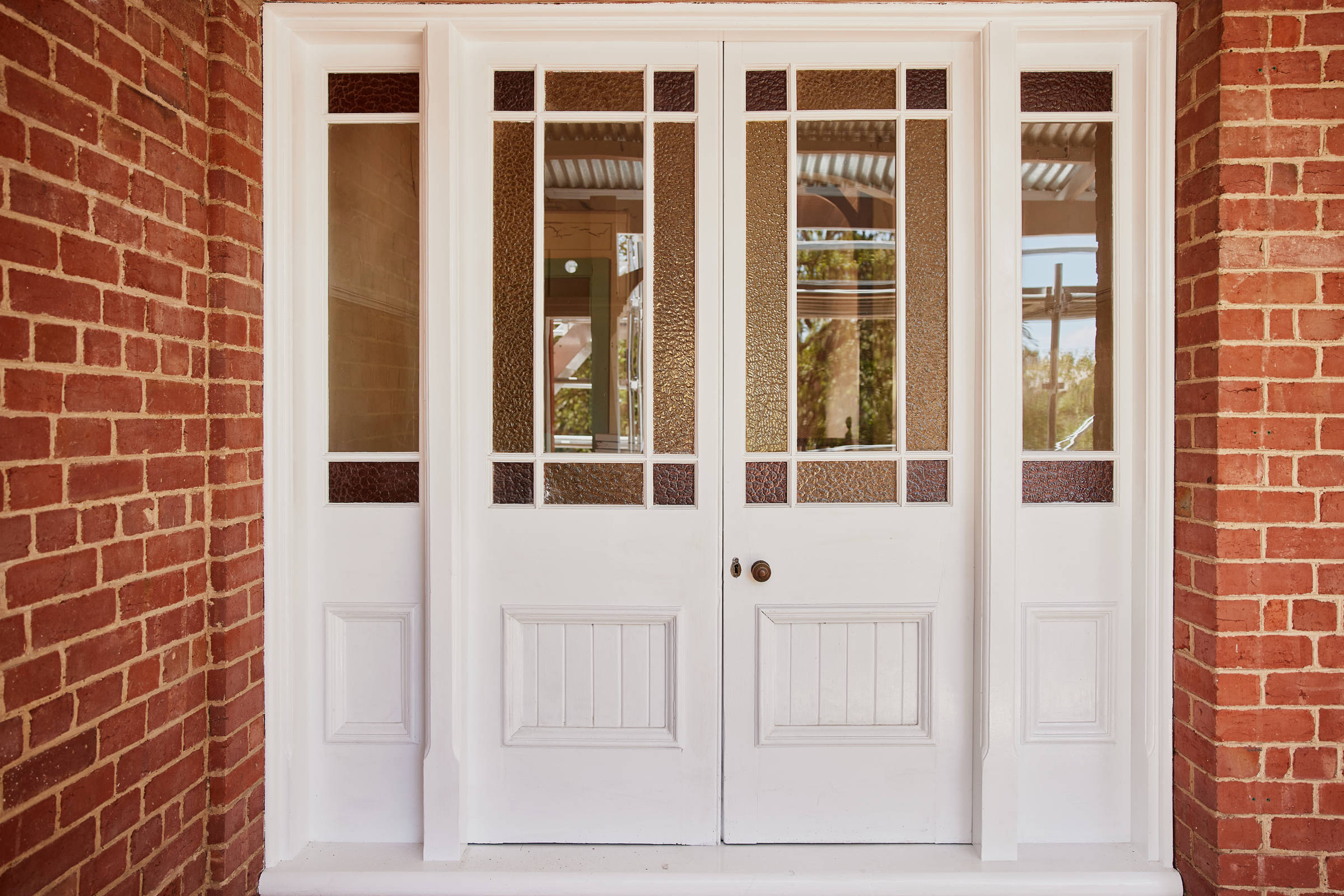
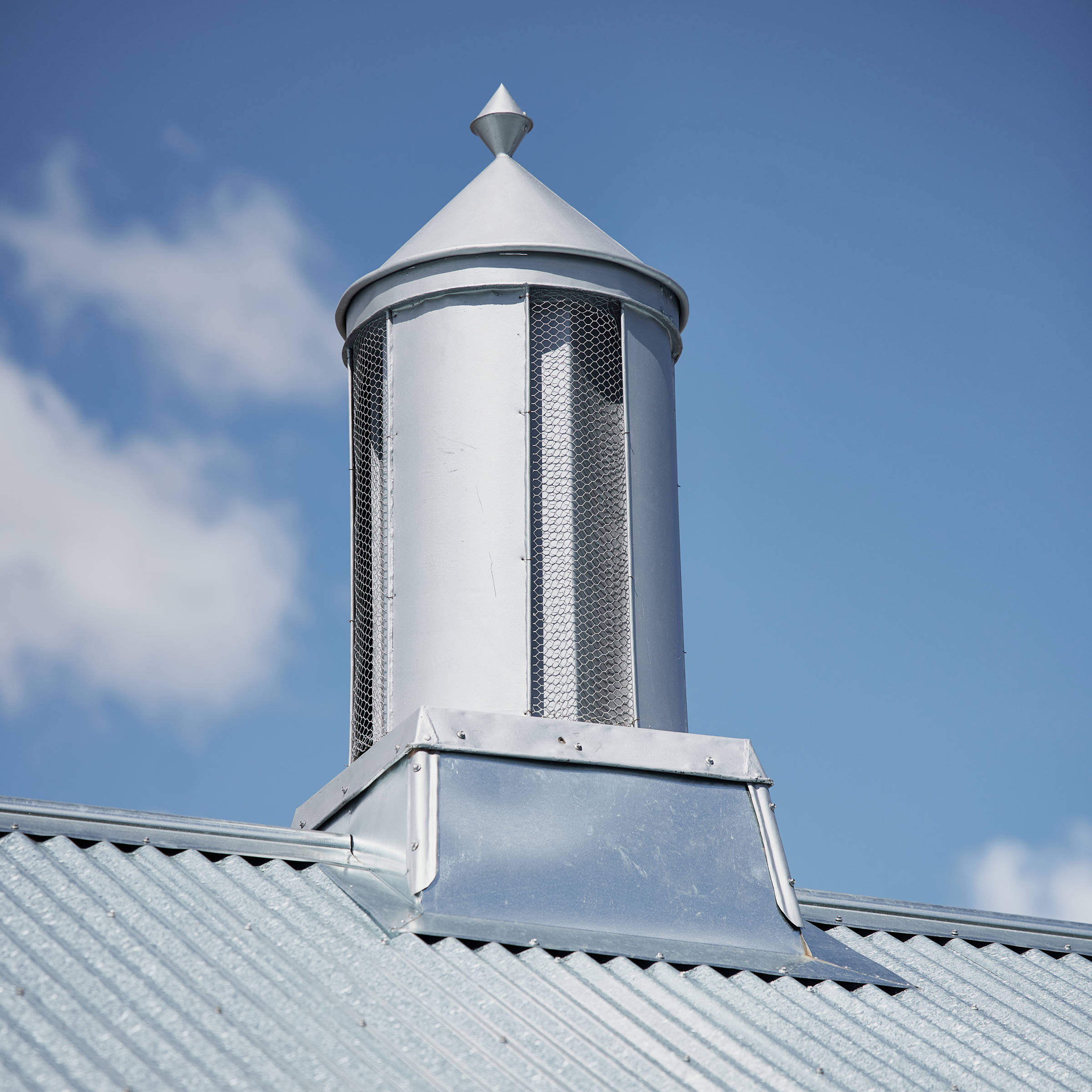
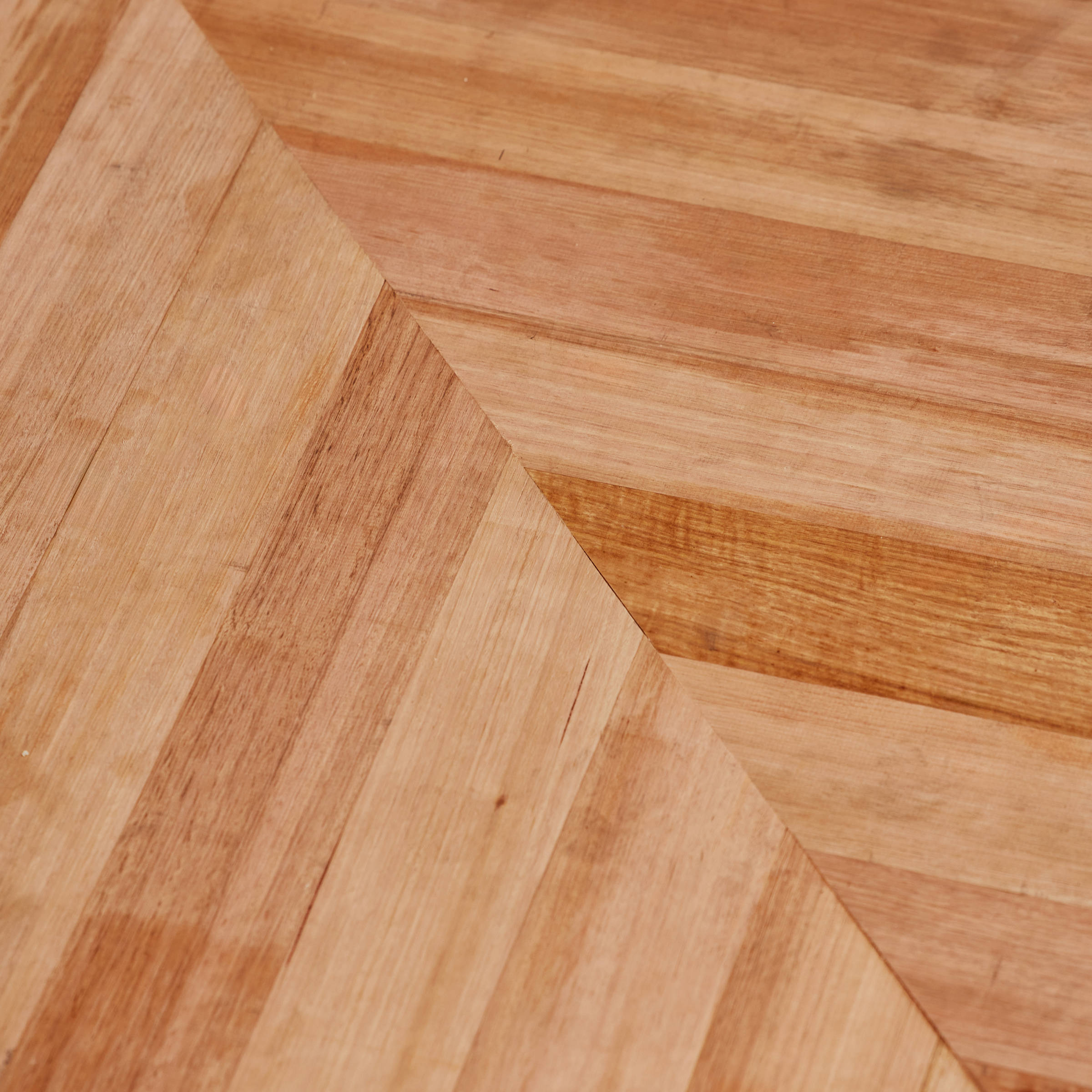
We really believe in this property and what it can bring to the local community.’
