- Project
- OneCare Barossa Park Lodge commercial build
- Location
- Glenorchy, Tasmania
- Year completed
- Project partners
-
- Greg Burgess — Project Manager, OneCare
- Stephen Geason — Cykel Architecture
- Starring materials
-
- Danpal polycarbonate sheeting
- TouchWood timber veneer panelling
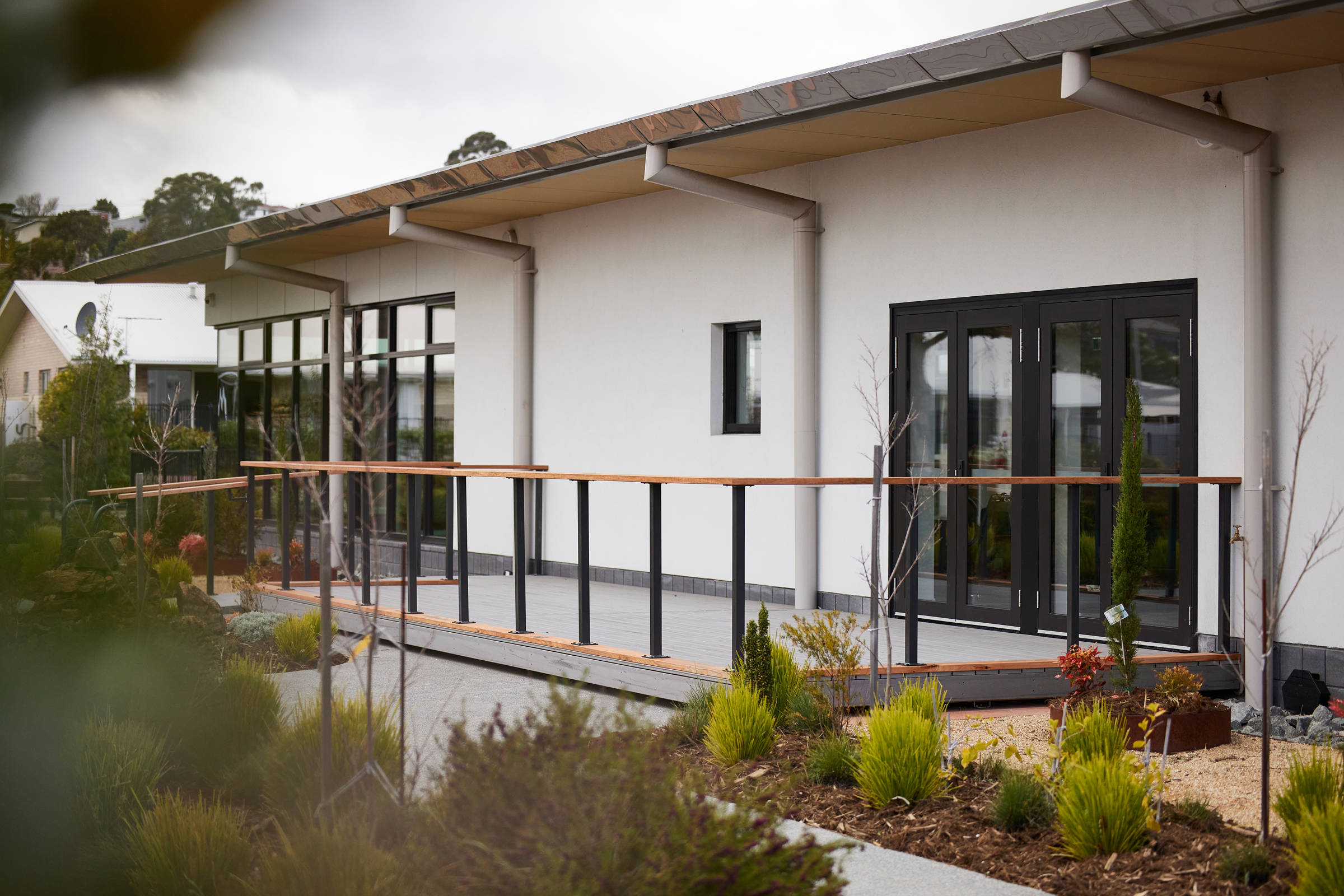
OneCare Barossa Park Lodge
Case study
Larger scale commercial projects require a high level of trust and transparency within the project team. The communication and trust that came through working with EHT on this project was invaluable.
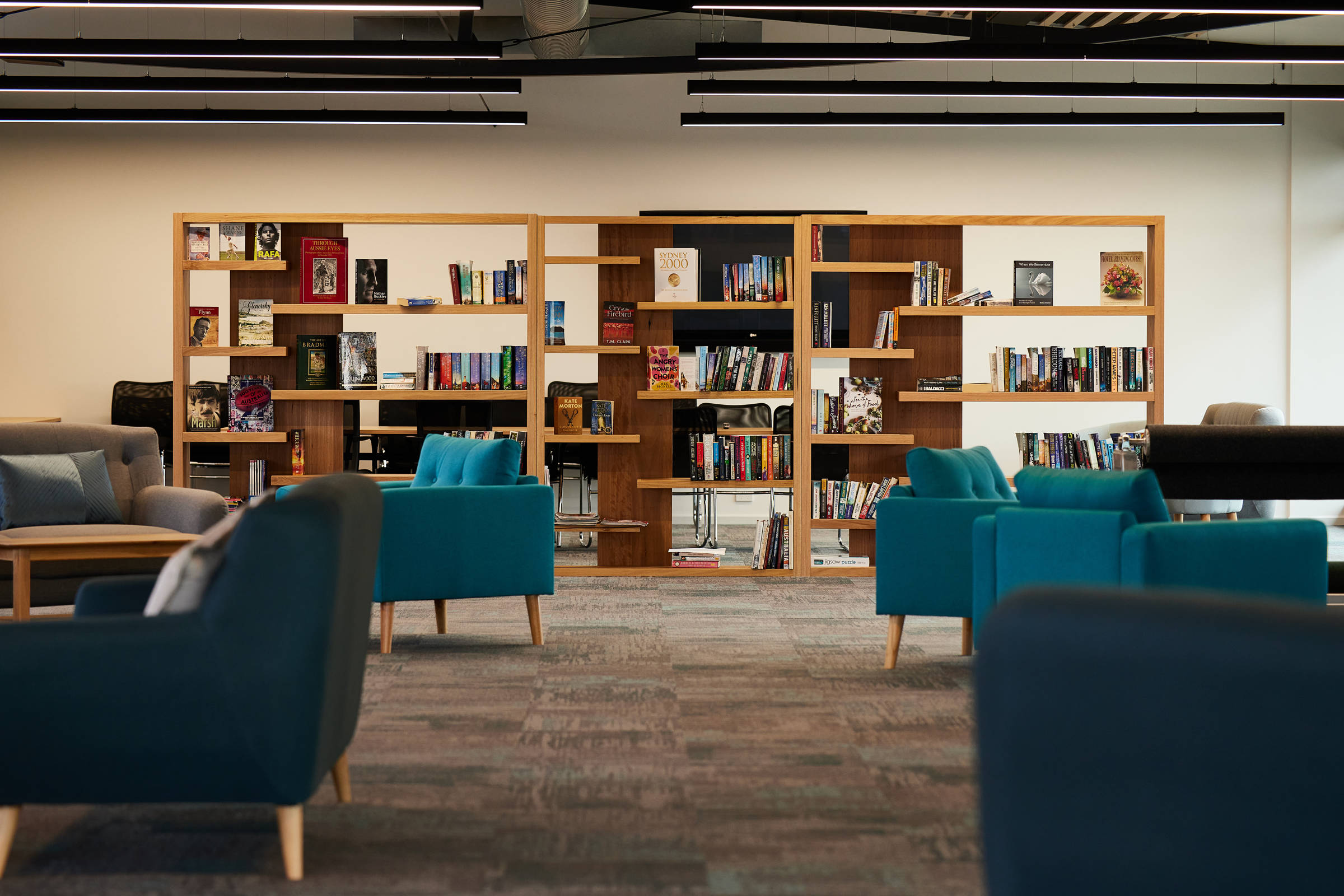
This major redevelopment at OneCare’s residential facility, Barossa Park Lodge, involved the complete transformation of an indoor swimming centre into a welcoming community hub for senior tenants.
OneCare had a long-term plan to create a space at Barossa Park Lodge where tenants could gather, enjoy shared activities, and welcome family and friends. Delivering the new community hub would dramatically extend an existing small communal room and introduce comfortable lounge and meeting areas, a library, and adaptable spaces for experiences and events including indoor bowls, movies, and social occasions. The centre would also include a reception zone, board room, and offices for OneCare’s Home Care Hub.
Pre-COVID, the swimming centre had been leased by the YMCA for public use. When the lease was not renewed following lockdown, OneCare CEO Peter Williams and the OneCare Board recognised that the time was right to begin the major redevelopment and deliver on the promise made to tenants.
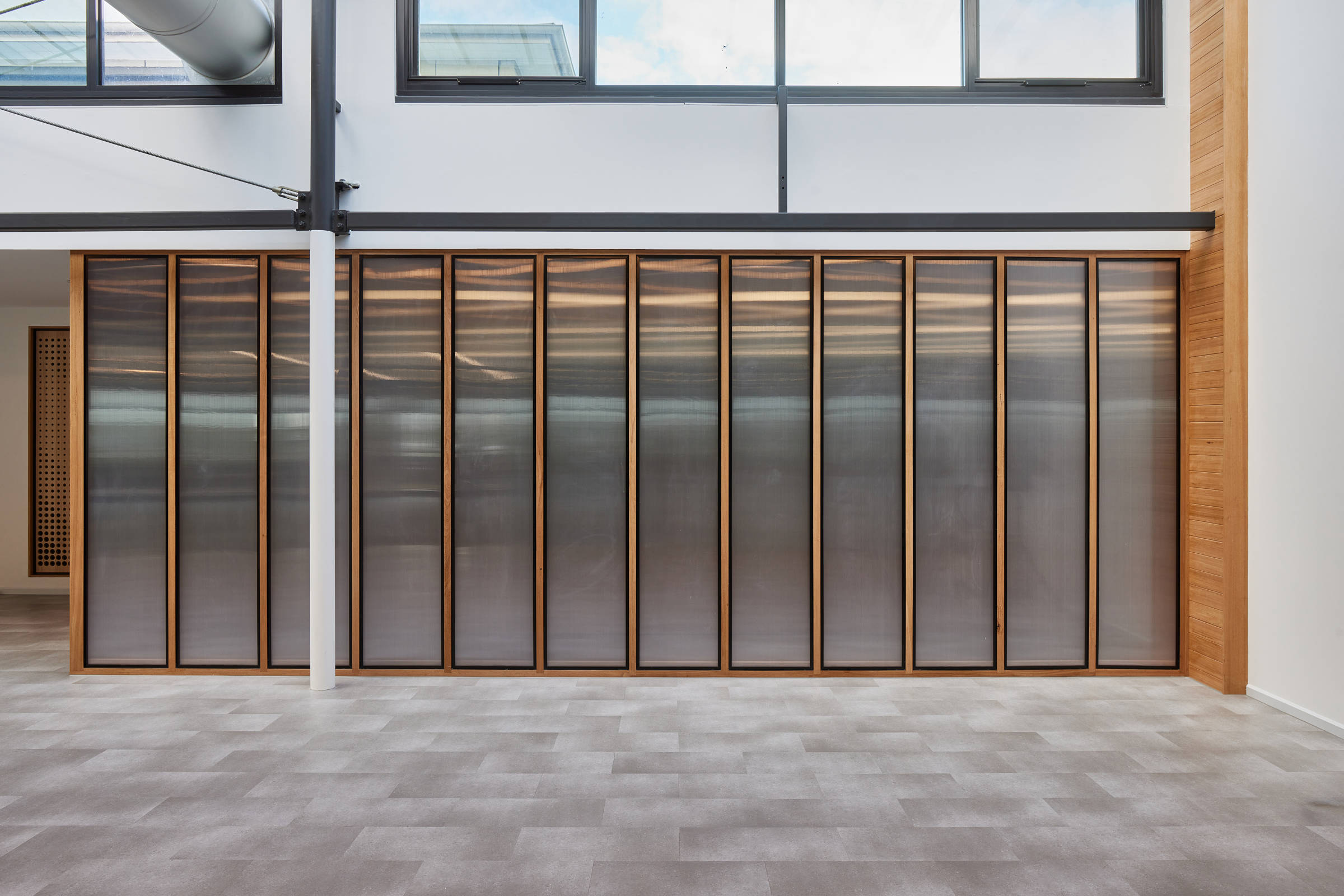
A team with a vision
Greg Burgess was appointed as OneCare’s Project Manager to oversee the development, and respected architect, Stephen Geason, was engaged to create a design for the project. Stephen worked closely with OneCare and the tenants to develop a design that would incorporate their specific wants and needs. He knew that the vision required an expert builder who would deliver a high-quality outcome, while also deeply understanding the values of the organisation and the needs of end users. Stephen recommended Enhanced Homes Tasmania and we were contracted to complete the team and bring the very specific needs of this project to life.
This project needed to present as a flagship facility for OneCare. EHT has an ability to connect with the client and understand the business they’re building for. They clearly understood the design intent of this project and what the end users’ outcome really needed to be.
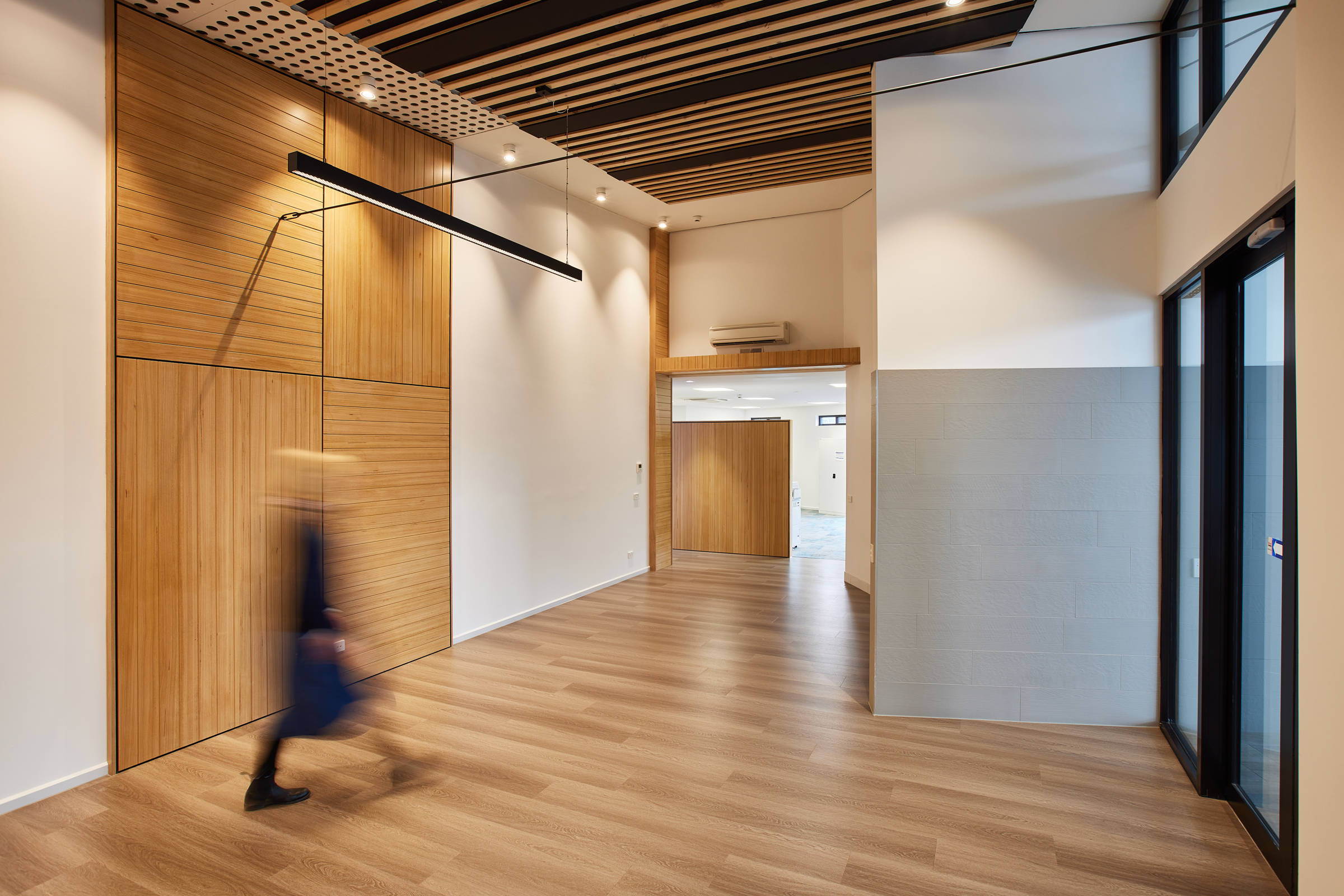
From industrial to intimate
The redevelopment involved filling in the large lap and hydrotherapy pools to create a clean slate for construction of the communal space. Some of the building’s semi-industrial aesthetic would be retained — as a design decision and a cost-saving measure. The use of warm timber, neutral colours and natural light would soften the large room and create a welcoming feel.
Our team ensured all fittings were installed and constructed to the highest standard, with a particular emphasis on achieving a high-quality finish that did justice to Stephen’s elegant design.
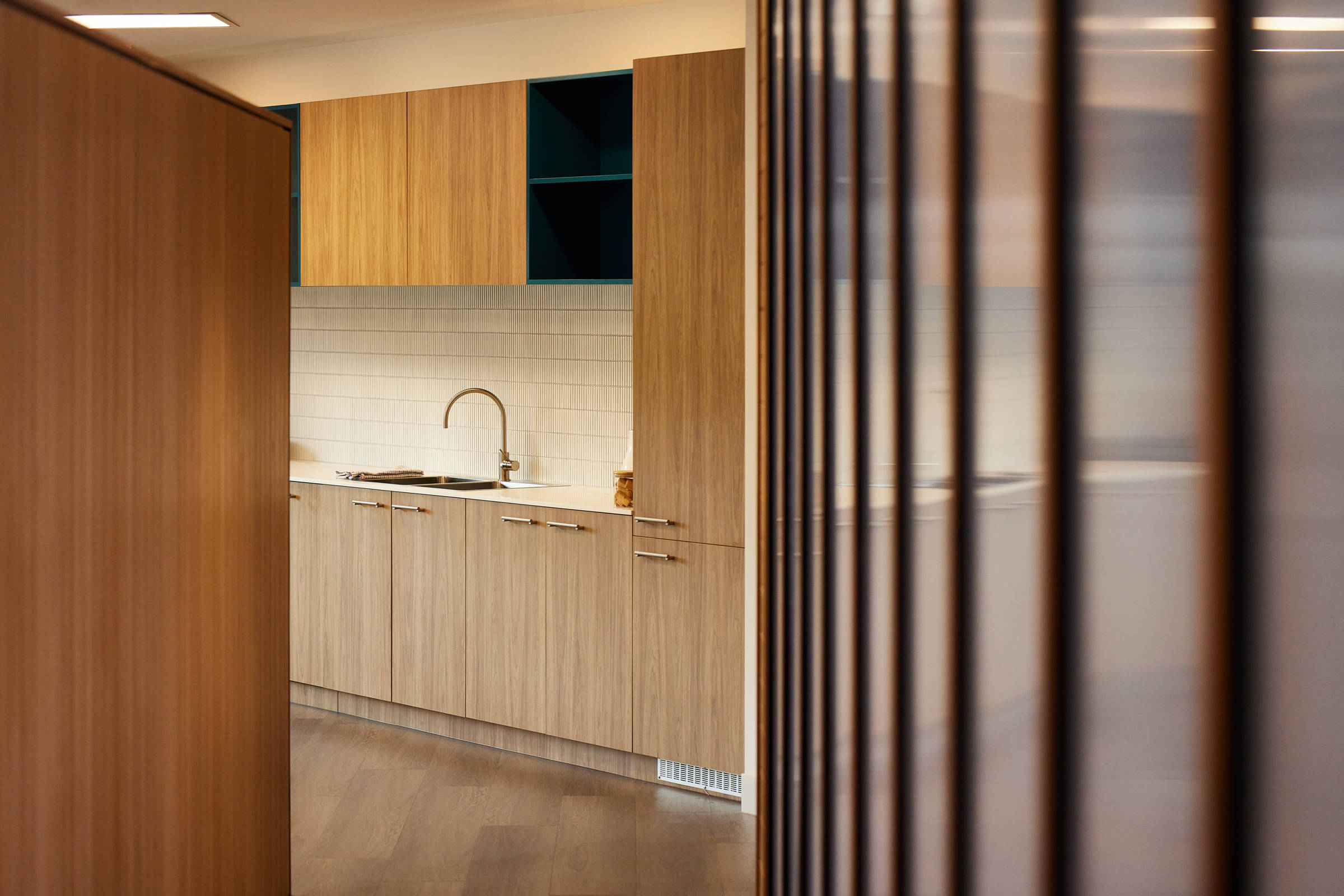
Adding value
Throughout the project, we sought opportunities to innovate, add value, and enrich the architectural design. Working to budget was crucial and we consistently identified cost-effective solutions that supported the design vision and enhanced project outcomes.
We introduced TouchWood — a specialty timber veneer product — to the community hub’s reception area. The original concept to clad the entire reception area wall in timber was not possible, for budgetary reasons. Rather than settle for a plain plasterboard wall, one of our team members, Jordy, identified an opportunity to create a cost-effective solution that would enhance the visual appeal of the space.
Jordy approached Stephen Geason with a design concept for a striking feature panel of vertical and horizontal TouchWood timber panels. The idea was unanimously accepted, and the panels were installed, creating a stunning first impression and visual touchpoint for guests entering the building.
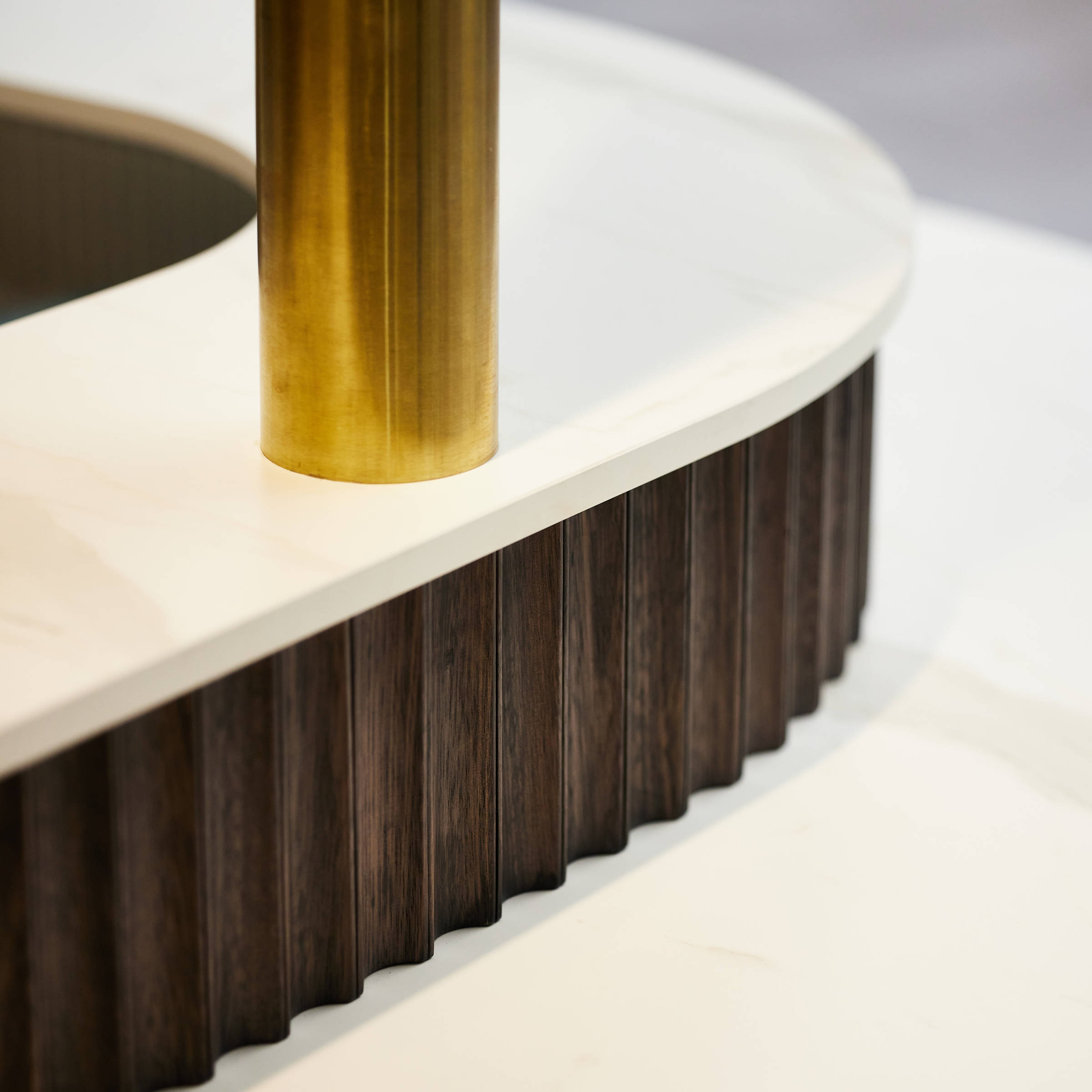
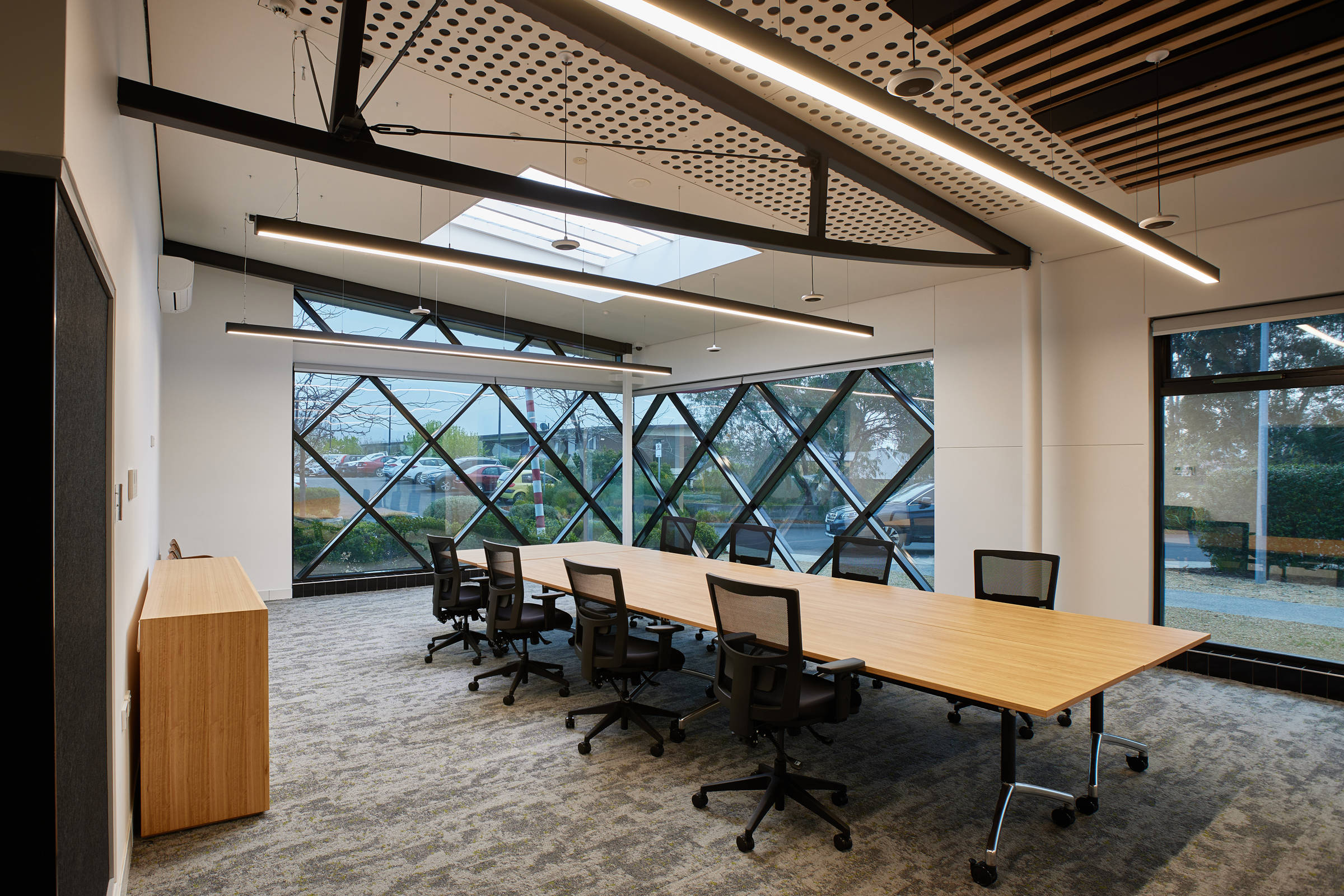
Respect, inclusion and collaboration
EHT made the project a really inclusive process. They extended a sense of partnership and mutual respect, and we had an excellent working relationship. I felt like part of the team when I came on site.
Our collaborative approach involved working closely with architect Stephen Geason and OneCare Project Manager Greg Burgess. We scheduled fortnightly meetings for the project team to meet on site, discuss progress and milestones, track any pending variations, and address any queries.
We took this inclusive approach a step further by actively engaging with the tenants throughout the project. We initiated a series of community consultation events, held at key stages of the project. Tenants were invited onsite to view plans and progress, chat with the Enhanced Homes team, architect, and OneCare representatives, and offer their input. The result was true engagement, and an important sense of ownership for the tenants, for whom the community hub is a central part of their everyday life and home.
One of the really important aspects of working with EHT was their inclusiveness and willingness to allow tenants to come and join that consultation process — giving a genuine sense that they were part of the project. That is truly a value of their organisation and one that is shared by OneCare.
Enhancing connection
The result of this major 12-month commercial project, which was delivered on time and within the negotiated budget, is much more than a beautifully designed and finished building. The Barossa Park Lodge community hub is a place for residents to meet and talk, to create relationships and connection, to share time with family and friends, and quite simply, to enjoy life.
We’re proud to have been part of this inspiring project.
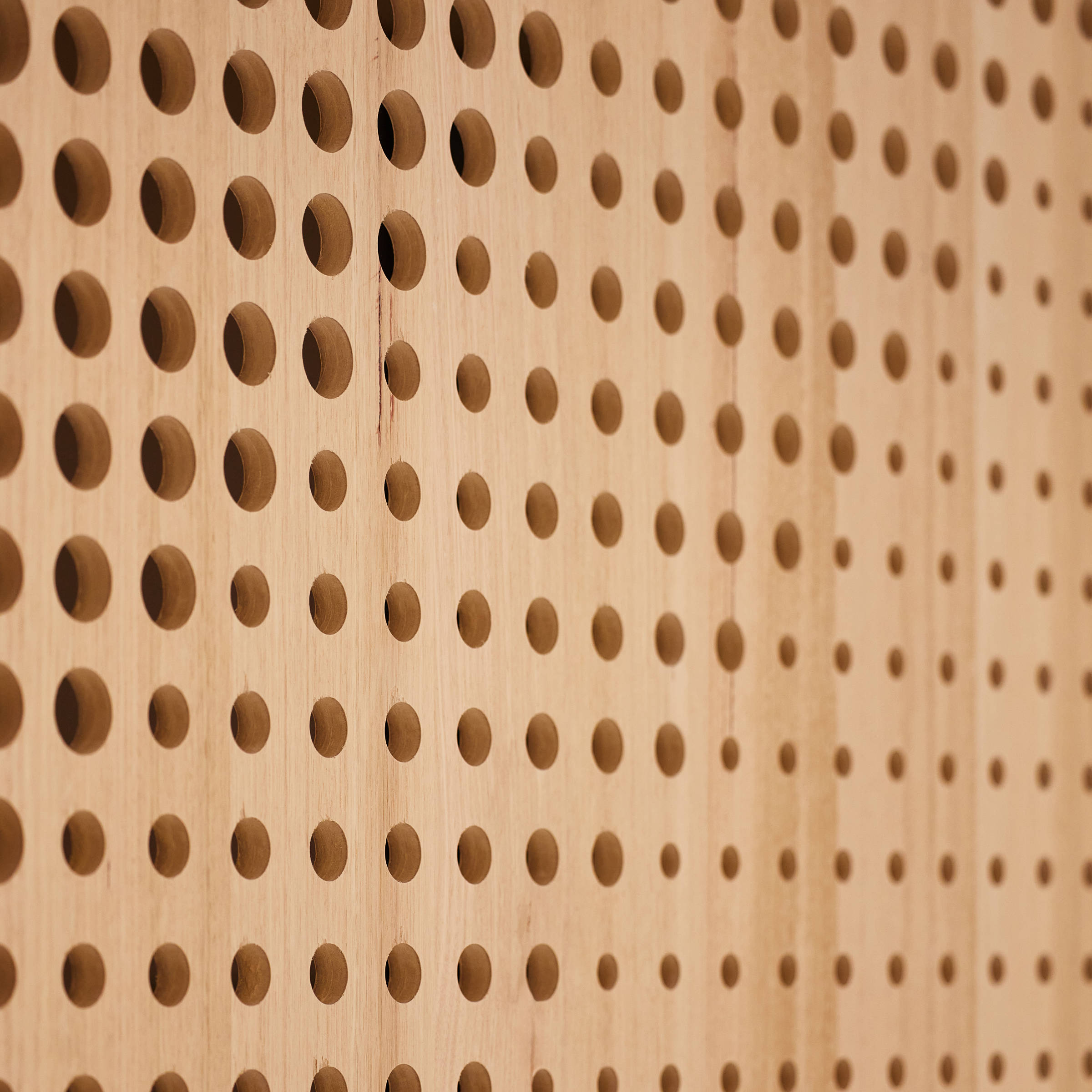
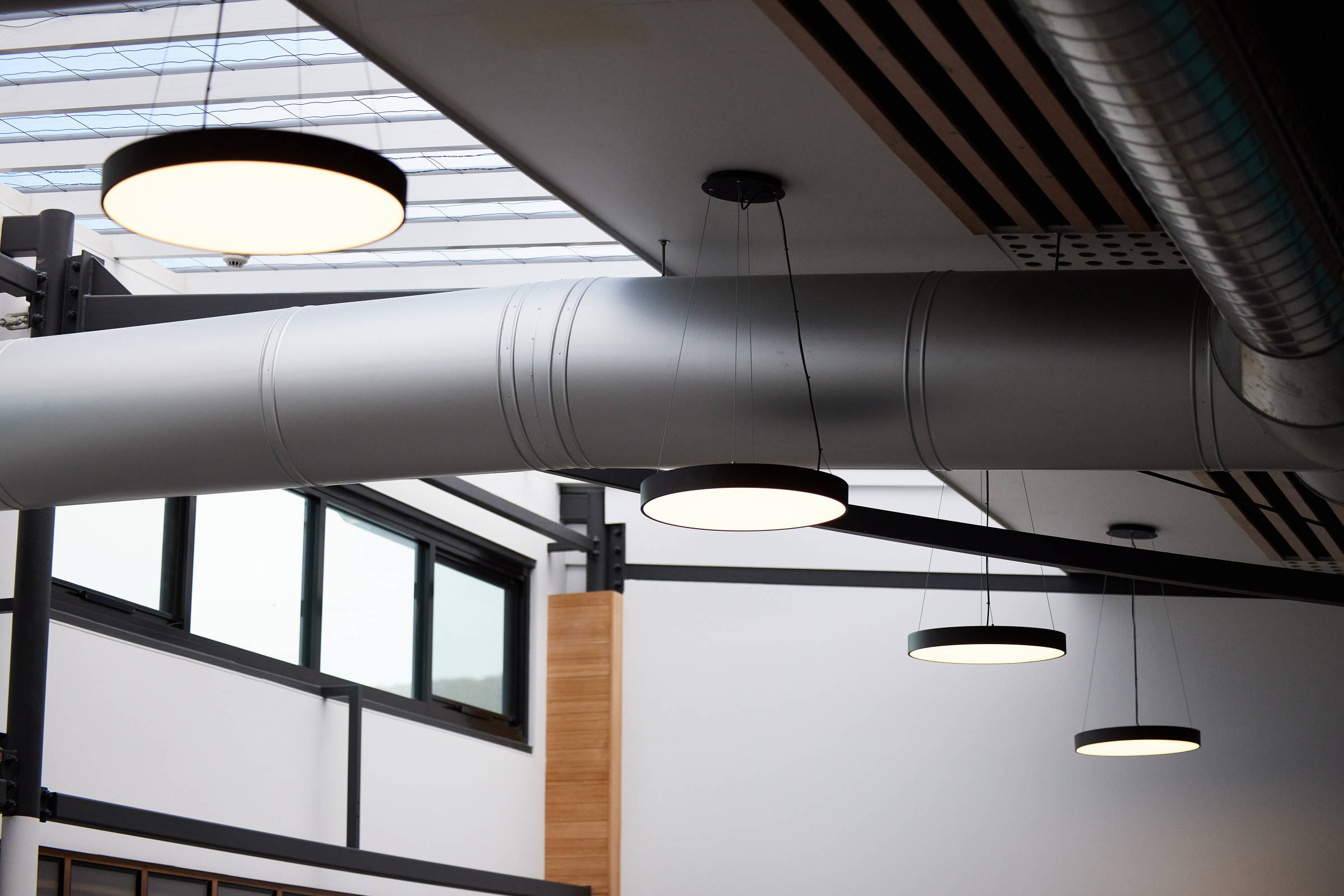
Enhanced Homed Tasmania created a very strong outcome for this project — something that they, OneCare, and the tenants can be proud of. Having a space that is comfortable, safe, welcoming and able to be enjoyed by tenants is a complete package.