- Project
- Commercial refurbishment — Rossetto Tiles showroom
- Location
- Hobart, Tasmania
- Year completed
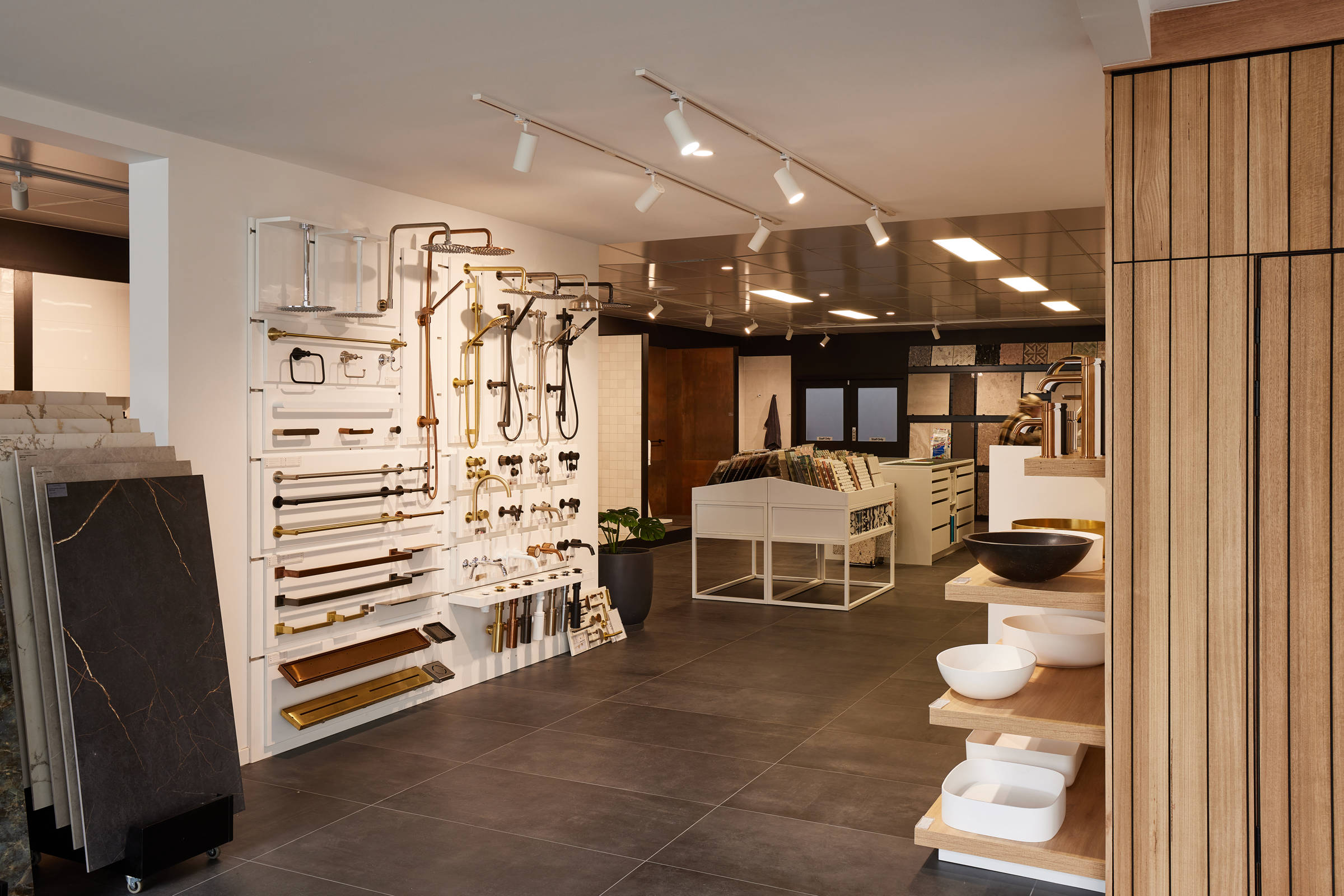
Rossetto Tiles showroom
Case study
The Enhanced team was very accommodating — they walked us through the building process and were always willing to listen to our input in terms of what we needed to be able to operate our business, and to accommodate that alongside what they needed to do to complete the work.
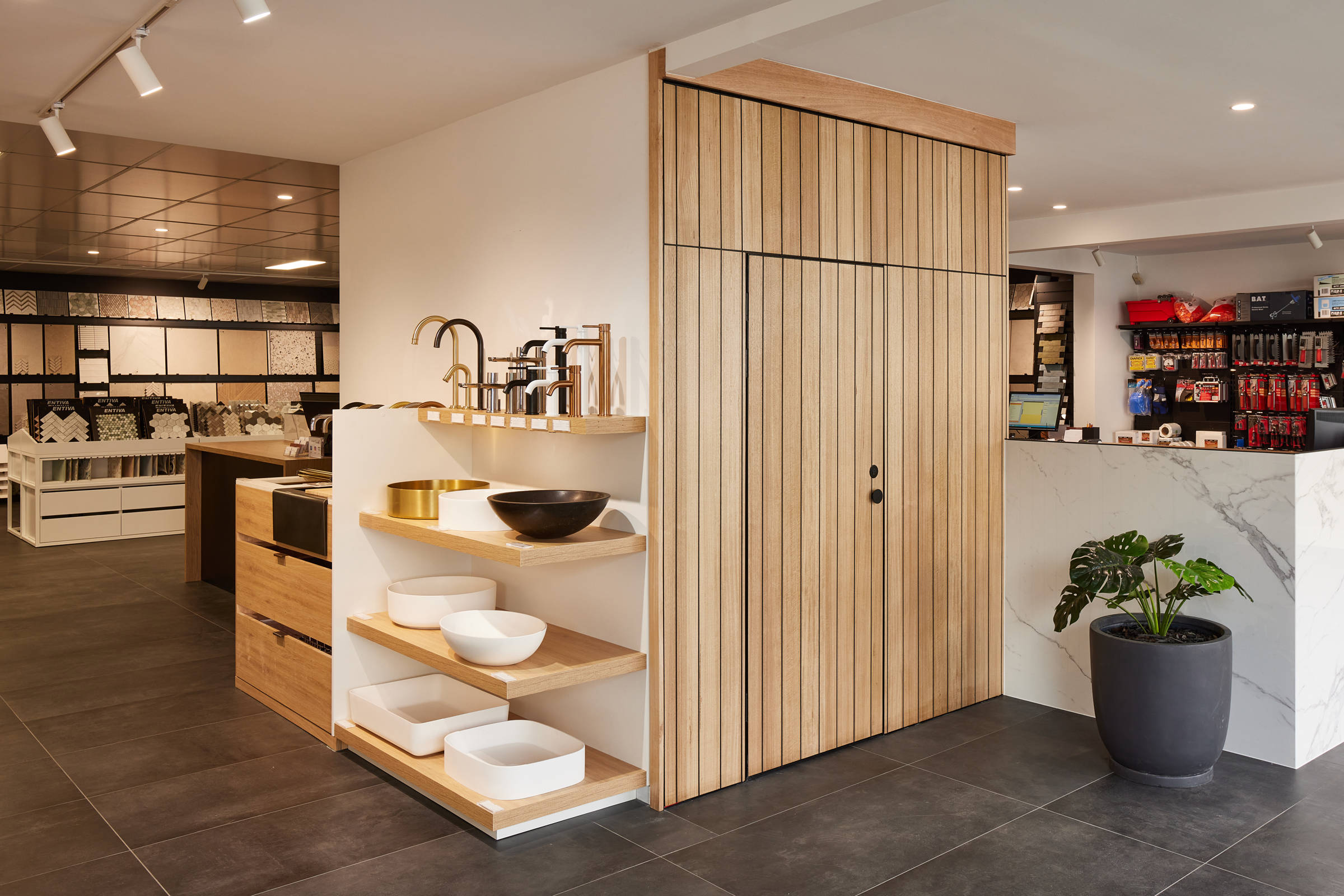
Upgrading commercial or retail premises can present a business with unique obstacles — particularly the risks associated with business interruption and the inherent physical challenges of conducting commercial operations around an active construction worksite.
This was the concern that our client, Rossetto Tiles, was grappling with when they engaged us to refurbish their retail showroom in Hobart. The business wanted to upgrade and improve their premises; a project involved demolishing an internal office space, removing a section of existing block work, framing and installing new inbuilt timber displays, and constructing an internal flat wall. These works would take place within the showroom and retail space, which would continue daily operations.
We coordinated all trades and subcontractors for the project, drawing from our network of skilled joiners, electricians, and painters, bringing together a team that was best equipped to fulfil Rossetto’s vision for the project and produce a high quality outcome, while respecting their day-to-day operations.
Enhanced made the effort to understand and guide our vision for the best outcome. They gave us great input and advice, based on their experience and knowledge, to ensure that our vision was realised. Sometimes they understood our vision better than we did! We really appreciated the level of thought and consideration they brought to the whole process.
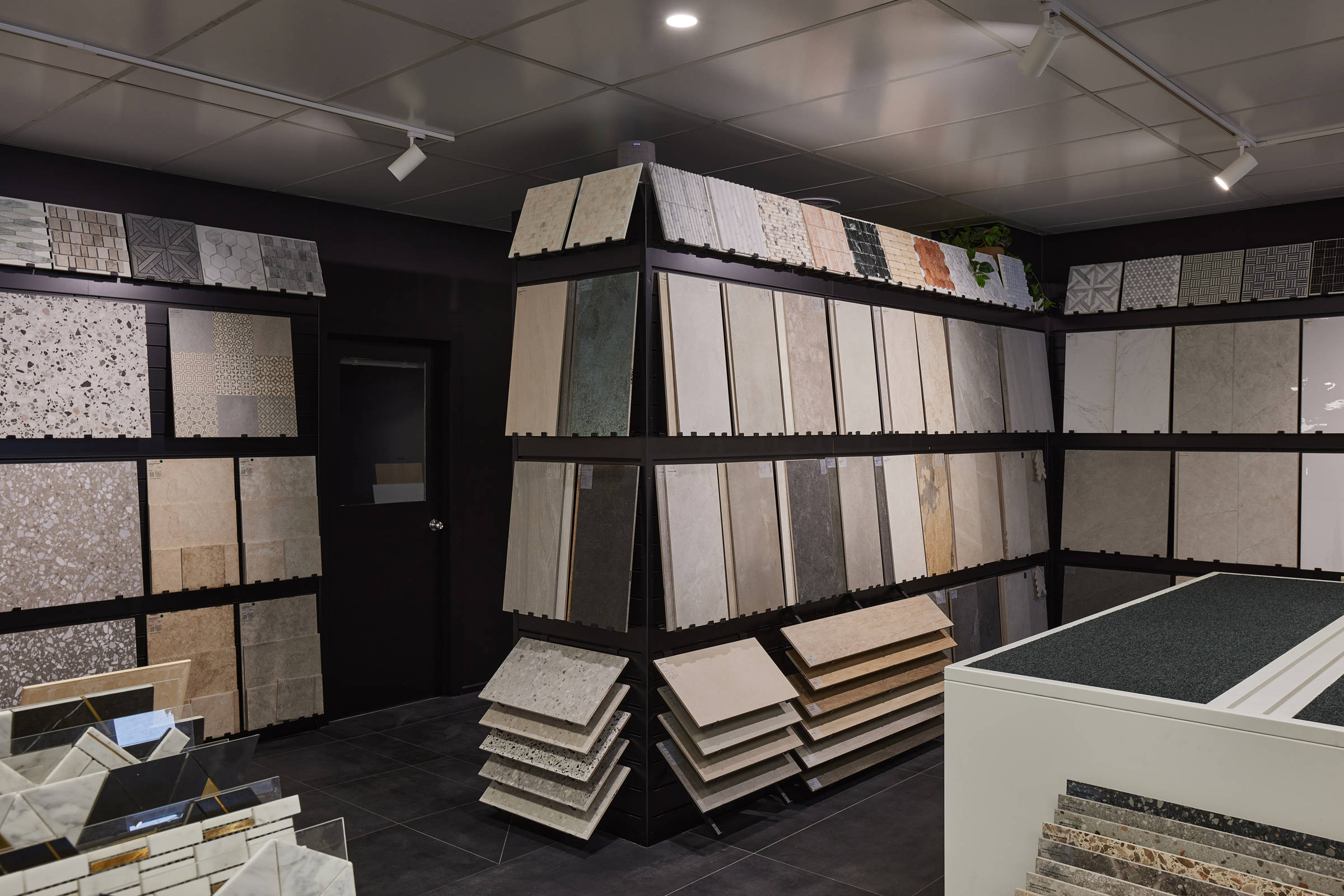
Communication and flexibility
We implemented a range of strategies to mitigate risk to the business and minimise disruption to staff and customers, including proactive and consistent day-to-day communication with our client to ensure the business could run with minimal impact on operations and the customer experience.
Collaboration, understanding business needs and goals, and establishing open and transparent communication are central to our approach to working with our commercial clients. Supporting the operational needs of the business as well as understanding their vision for the project is key to creating a working relationship that achieves the aim of the build while also supporting the client’s day-to-day commercial activities.
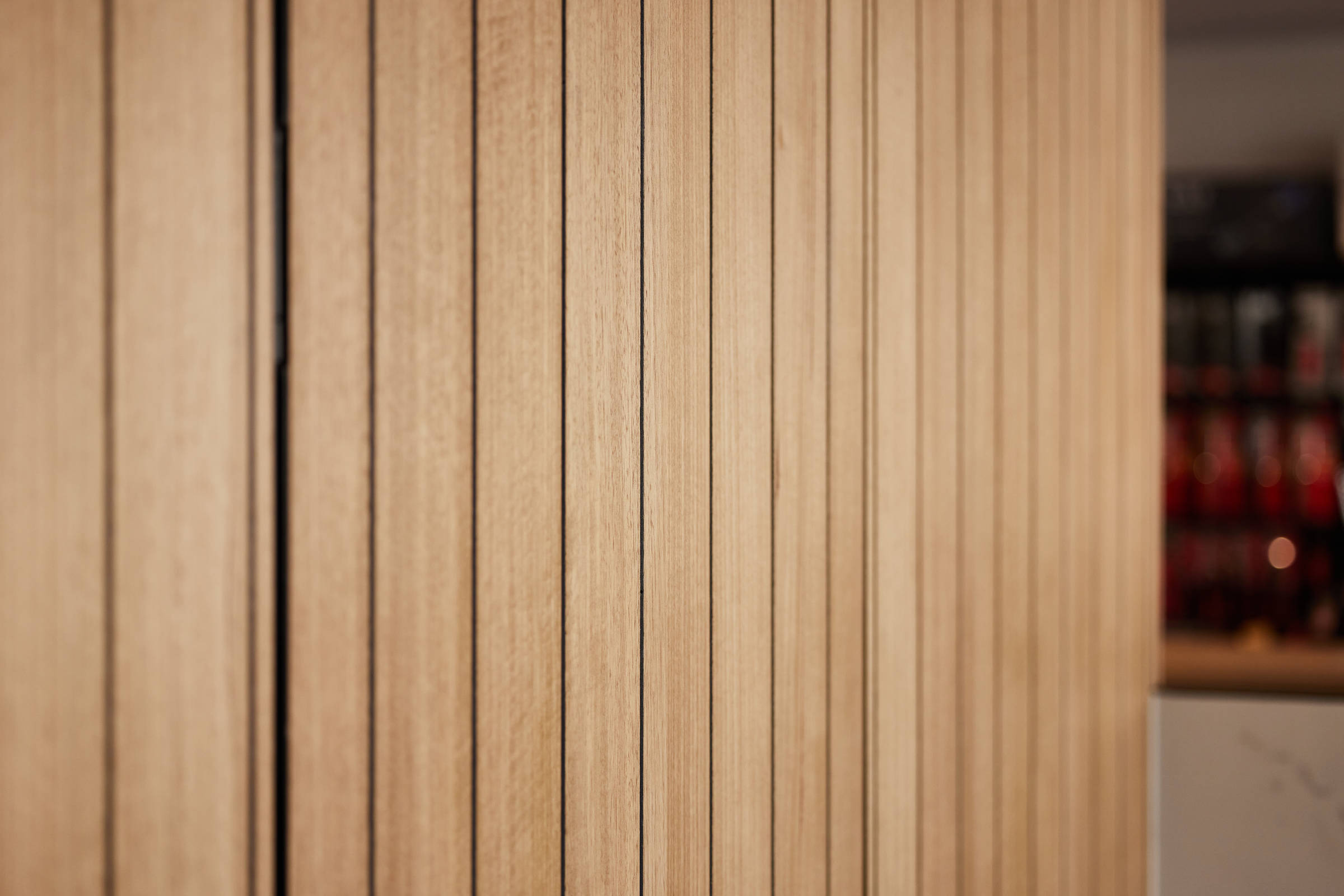
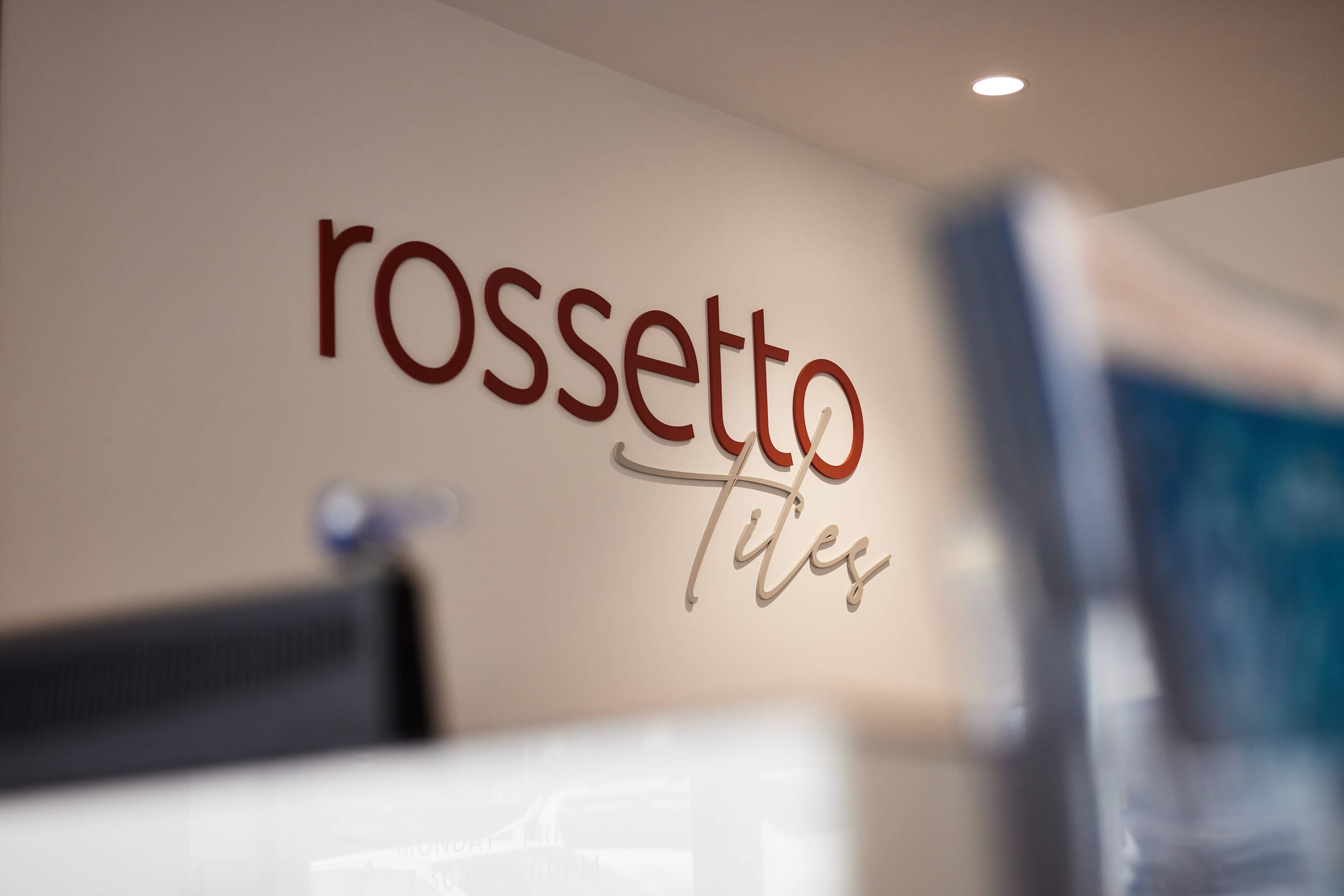
Working with Enhanced Homes was a stress-free, enjoyable experience. They have great attention to detail, and they care about the outcome of the project and their clients. They thought about so many small details that made a real difference to the project, and they offered guidance about design elements and practicalities to achieve the best outcome.